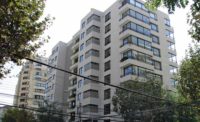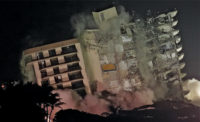The rubble is gone, evidence is catalogued and removed and the basement slab is visible at the site of the June 24 collapse of part of the 40-year-old Champlain Towers South residential condominium in Surfside, Fla. Still, the forensic probes into the causes of the structural failure that killed 98 people have not begun.
That hasn’t stopped Surfside officials from recommending immediate structural assessments of coastal buildings of all types and ages to try to avert another tragedy.
Since the Surfside fiasco, orders to evacuate two other reinforced concrete condos in Miami-Dade County—the 156-unit Crestview Towers in nearby North Miami Beach in early July and a 137-unit Miami condo on Aug. 9—are fueling general concerns about the structural integrity of the region’s building stock.
If concern about the shape of coastal buildings in the wake of the Surfside condo collapse is an over-reaction, the over-reaction is “fully justified,” says concrete structural expert S.K. Ghosh, president of the firm that bears his name. “This is a cautionary tale.”
As a consequence, many engineers are recommending inspection of oceanfront buildings beyond South Florida—anywhere there is high humidity, salt air, high water tables and seawater flooding that can degrade structures over time—unless they are properly maintained.
“Maintenance or lack thereof is a universal problem in both public and private arenas,” says Raj Verma, a civil engineer with 34 years of experience in the region. “It is assumed that after construction is completed, God will maintain their facilities, especially the expensive ones!”
Recertification Requirements Not Adequate
Miami-Dade and Broward counties require a structural and electrical recertification of buildings that are 40 years old. Structural engineers also have opinions about the inadequacy of the recertification program, which requires visual inspection only, unless there are signs of serious distress.
“The program is somewhat misleading, especially for structures,” says Verma. “Unless a forensic analysis is done, one cannot say if the structure continues to be sound.”
Adrian Robaina, a principal with Connect Engineering, agrees that the recertification program could “use improvement,” especially because it is only based on visual inspection. “There are multiple buildings and units that typically have newly painted surfaces, including roofing systems, so it is difficult to provide a full in-depth assessment,” he says.
There are also concerns about the poor compensation for the recertification survey. Years ago, Verma stopped responding to inquiries about inspections. “The compensation offered was woefully low as compared to the effort required,” he says. “The expectations were ‘just look the structure, take some pictures and sign a brief report.’”
Recommendations for Inspections
The limitations of recertification have prompted two engineers—first KCE Structural Engineers and then DeSimone Consulting Engineers—to share more in-depth recommendations for inspections of reinforced concrete buildings that go beyond visual assessment. KCE’s are more prescriptive. DeSimone’s are more performance-based.
“If the building is still standing, the [recertification] process assumes it has withstood the test of time and that the design must be OK,” says William R. O’Donnell, a partner and managing principal of DeSimone, which has been designing structures in South Florida for 50 years. “We think the original design needs to be checked,” he says.
"The [recertification] program is somewhat misleading, especially for structures. Unless a forensic analysis is done, one cannot say if the structure continues to be sound."
— Raj Verma, civil engineer
In addition, other documents should be reviewed, ground-penetrating radar (GPR) should be used to check lower-level exposed column reinforcing and there should be “material testing to determine the quality of in-situ concrete,” says O’Donnell.
The methodology developed by KCE, which is investigating the Champlain Towers South collapse for Surfside, was sent early last month to the town’s building owners, managers and residents by Surfside Mayor Charles W. Burkett. He advises all owners of beachfront buildings to take stock, not just owners of older beachfront buildings.
Assessing Structural Safety
“While we do not yet know the results of the [Champlain Towers South] investigation … we believe it is important to understand the extent to which the conditions that may have contributed to the apparent structural/foundational failures at Champlain Towers South are occurring elsewhere among the town's beachfront properties. Accordingly, we want to promulgate basic recommendations to assist you in assessing the structural safety of your property,” said Burkett in his letter, sent early in July.
Concerns are not limited to climate and proximity to the Atlantic Ocean. There also are issues about poor-quality construction of the region’s buildings, especially those completed before the 2012 Florida Threshold Inspection Statute. The law requires third-party inspection of all buildings at least three stories or 50 ft in height, to ensure construction is in accordance with the plans and specifications.
“While speculative, I would venture to say that inspection of buildings prior to the threshold inspection law was pretty lax and left primarily to the contractor,” says O’Donnell.
“I’ve seen older buildings on the coast built with beach sand,” he adds. “Spalling actually revealed marine shells in the concrete.”
Currently More Attention to Quality
Engineers agree there is currently more attention paid to quality. Higher strength concrete, which is less porous, is typically used. And there are limits on initial chloride content—one of the three ingredients, along with moisture and oxygen, needed to degrade concrete. In addition, peer review of structural designs is required for buildings of a certain size.
The KCE recommendations call for retaining an experienced and state-licensed structural engineer to review the entire structure and a geotechnical engineer to review the foundation, including the geotechnical report for the original building to confirm consistency with construction. Then, the geotech should complete a multichannel analysis of surface waves or an electrical resistivity testing geophysical study, says KCE.
The structural engineer should review all the structural drawings used for construction. Then, beginning with the lowest level below-grade, the engineer should use GPR to determine slab thickness and to locate reinforcing steel.
"I’ve seen older buildings on the coast built with beach sand. Spalling actually revealed marine shells in the concrete."
— William R. O’Donnell, partner and managing principal, DeSimone Consulting Engineers
Following locating the rebar, KCE recommends taking one set of three concrete cores for compressive strength testing per American Concrete Institute (ACI) standards and one core for petrographic examination, according to International Concrete Repair Institute standards. Core holes should then be repaired following ICRI standards.
KCE then recommends GPR for a column to locate vertical reinforcing steel and lateral ties, measuring spacing for the full height of that lift. This is to verify the column's vertical reinforcing splices.
Test Column Cores
The engineer should then take one 1.5-in. dia, maximum 3 in. deep column core for compressive strength testing per ACI standards and petrographic examination per ICRI standards, and again, immediately repair cored holes in accordance with ICRI standards.
KCE recommends similar investigation of the first floor structure, after removing interior floor finishes at one interior and one balcony location and again for a typical floor and the floor below the roof level. GPR should be used for slab thickness in the middle of the bay and at the column, but not where other penetrations occur. If slabs are post-tensioned, the engineer should confirm waterproofing protection of pull/dead ends at the exterior and at the anchors, says KCE.
The DeSimone guidelines recommend the owner provide the engineer with the original structural construction documents, the geotechnical report, the permit history and repair documentation from previous engineers and contractors. The engineer should then perform a thorough document review, checking that the design loads and structural criteria conform to the minimum standards of the building code in effect at the time and that the structural concept is correct and in accordance with accepted engineering practices.
The review of the original plans should verify there are no deficiencies, discrepancies or omissions. The engineer should then perform an analysis to confirm the adequacy of the lateral system and do independent calculations of some systems and members.
If there is evidence of settlement, the structural engineer should engage a geotech to review foundation drawings and set an investigation program.
Reinforced Concrete Parking Garages
For reinforced concrete parking garages, DeSimone recommends concrete core tests, according to ACI standards, for strength, chloride content and carbonation of “an adequate” number of columns and shear wall locations, after GPR locates the rebar. One of the cores should be selected for petrographic testing, following ICRI standards, to determine concrete quality.
“Corrosion is more likely at the base of the lowest columns and concrete elements closest to the sea,” says the DeSimone document.
DeSimone has recommendations for back-of-the-house areas and pool decks, which typically are exposed to corrosive chlorine used to disinfect pool water. Pool pump rooms should be inspected and piping checked for leaks. The deck sloping, waterproofing and drainage should be checked and the underside of the pool deck inspected for evidence of concrete deterioration. Concrete testing should be conducted if there is evidence of deterioration.
Verma says of the guidelines, “in-depth evaluation should be done if there is evidence of not just settlement but also of cracks at critical locations and reinforcement rusting, especially in a corrosive environment. Simple reference points or sophisticated gages can be installed to measure and/or observe settlement and or/sag.”
A Case for Structural Evaluation
Ghosh says he prefers KCE’s guidelines. “A case can be made for a structural evaluation of concrete buildings designed by a code predating ACI 318-89, when concrete durability requirements were first introduced, if they are located within a certain distance of the coastline in a tropical climate such as we have along Florida's Gulf and Atlantic coasts.”
Engineers generally support inspections of coastal buildings in harsh climates. “There are thousands of high-rises throughout the world along the coastlines of many countries and many of them have been standing for 100 years or more,” Verma says. “However, the changing global climate and large populations now living in high-rises should trigger a global reassessment. It is not a complicated exercise.”
Another Florida engineer, who declines to be identified, sums it up: “The systemic issues that apply to most buildings [in the region] are the perfect recipe” for another tragedy.





_ENRreadyLarge.jpg?height=200&t=1627577757&width=200)
Post a comment to this article
Report Abusive Comment