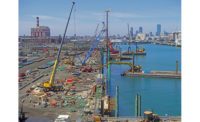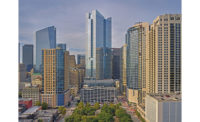Erie Insurance Thomas B. Hagen Building
Erie, Pa.
BEST PROJECT
Submitted By: Albert Kahn Associates
Owner: Erie Insurance
Lead Design Firm/Structural/MEP: Albert Kahn Associates
General Contractor: PJ Dick
Civil Engineer: Urban Engineers
Subcontractors: Associated Finish System Inc.; Church & Murdock Electric Inc.; D-M Products Inc.; EE Austin & Son Inc.; Johnson Controls Inc.; Keystone Electric Division Zenith Systems; Sippel Co. Inc.; Wm. T. Spaeder Co.; Wyatt Inc.
Featuring a stepped profile with four stories on the west side and seven on the east, this 346,000-sq-ft building creates a larger space for Erie Insurance’s downtown campus, balancing the firm’s legacy and future growth. Completed at budget and on schedule in approximately five years, the building’s profile also reduces its overall mass and helps the structure merge into the urban scale of the community while brick and cast stone features tie into surrounding architecture. Design centers around a central common area intended to facilitate communication and interaction.
A collaborative design and construction process helped maintain the budget through value analysis/value engineering efforts, 3D modeling and continuous coordination meetings. The team also balanced high-impact design features such as the exterior curtain wall with an economical pattern to capture cost savings.

Photo by Justin Maconochie, courtesy of Albert Kahn Associates
Sustainable design and engineering solutions created a building that respects local resources and nature. The project is targeting LEED Gold certification.
The team reduced the building’s overall energy usage by 24% from the baseline thanks to architectural, mechanical and electrical systems working together. A dedicated outdoor air system uses enthalpy wheels to exchange heat and moisture between the air intake stream and the exhaust stream, while a waterside economizer uses cooling tower water to cool the building.
Skylights in common areas provide ambient light to reduce energy use. A daylight control system will adjust levels based on outdoor ambient light levels to reduce lighting energy by 55%. The client will also be buying 35% of its building electricity from renewable sources.
A more than 20,000-sq-ft vegetated roof reduces stormwater runoff and heat island effect and provides a space for wildlife. The main lobby is heated and cooled by the main building ventilation system. A radiant heating system in the floor slab provides supplemental heating during cold weather.

Photo by Justin Maconochie, courtesy of Albert Kahn Associates
Extensive waterproofing was critical because the site has a high water level and an underground river that runs directly underneath. A bathtub-inspired design ensured the waterproofing fully encapsulated the foundation’s exterior. Crews installed a COREFLEX waterproofing membrane on the underside of the basement and foundations. The membrane has an active polymer core on the inside and a thermoplastic topcoat membrane on the outside. Special care was taken during installation to protect the waterproofing materials from damage and to ensure seams were sealed properly.
Although the city of Erie did not have a comprehensive recycling program, the contractor still separated all recyclable materials and diverted 48.5% of construction waste.

Photo by Justin Maconochie, courtesy of Albert Kahn Associates





Post a comment to this article
Report Abusive Comment