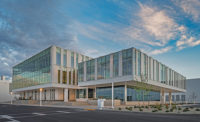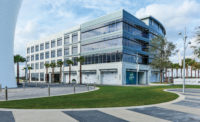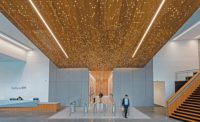Ally Charlotte Center
Charlotte
Award of Merit
CONTRACTOR: Brasfield & Gorrie
OWNER: Crescent Communities
LEAD DESIGN FIRM: Little Diversified Architectural Consulting
STRUCTURAL ENGINEER: Bennett & Pless Inc.
CIVIL ENGINEER: Little Diversified Architectural Consulting
MEP ENGINEER: Syska Hennessey
Located in Uptown Charlotte, the 27-story, 1.3 million-sq-ft Ally tower is comprised of nearly 800,000 sq ft of office space, a subterranean level that includes an eight-story precast concrete parking deck and retail and open plaza space. The 427-ft-tall structure contains more than 7,000 tons of steel, 1 million lb of glass and 25,000 cu yd of concrete. The first phase of the tenant improvement portion of the project was a 14-floor tenant build-out, which included MEP, café and kitchen space, multilevel fitness space, golf and NASCAR immersion zones, library, event space, vegetation walls, outdoor terrace and monumental steel stairs, along with high-end finishes throughout.

Photo by Kevin Young
The team noticed cracks in a temporary asphalt walkway between the site and nearby Interstate 277. The contractor quickly filled the gaps in the walkway, but when the cracks reappeared after three days, it became obvious that there was a problem. Ongoing challenges with soil movement along the steep embankments abutting I-277 put the project’s final inspections at risk until the issue was resolved. Contractors were able to make the needed repairs in time to complete the core-and-shell project three days ahead of schedule in March 2021.





Post a comment to this article
Report Abusive Comment