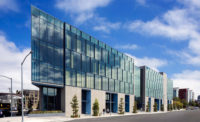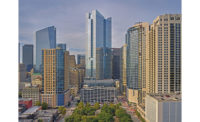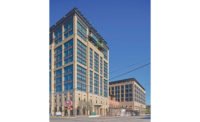Watershed
Seattle
Award of Merit
CONTRACTOR: Turner Construction
OWNER: COU LLC
LEAD DESIGN FIRM | ARCHITECT: Weber Thompson
STRUCTURAL ENGINEER: DCI Engineers
CIVIL ENGINEER: KPFF
MEP ENGINEERS: WSP Group; JH Kelly Mechanical Contractors
SUBCONTRACTORS: Steel Fabricator; Pan Geo Inc.; Metals Fabrication Co.
Seattle’s Watershed Building is designed to live up to its name, with sustainable features that complement and protect the environment.

Photo by Built Work Photography LLC
At 61,000 sq ft, Watershed’s small scale suits its location. The building has three levels of cast-in-place concrete and post-tensioned concrete levels, plus four above-grade, steel-frame levels. Its steel X brace frames run down to the foundation concrete, which is atypical for steel buildings, but the alignment improves sightlines of the Fremont Cut canal.

Photo by Built Work Photography LLC
Watershed is one of 17 buildings enrolled in Seattle’s Living Building Pilot Program, which measures building performance for at least 12 months after occupancy. Program participation gave Watershed 15% additional developable area and 20 ft of extra height beyond the current zoning allowance for commercial office buildings.

Photo by Built Work Photography LLC
The building’s location next to the Aurora Bridge affected its stormwater management design. Watershed’s steel gutter system, landscaping and bioretention vault direct stormwater runoff from Highway 99 through a downward slope filtration system to treat the polluted water before it reaches Lake Union. The building can clean 400,000 gallons of stormwater annually, helping to protect the water quality for a major salmon migration route that passes through the lake.

Photo by Built Work Photography LLC





Post a comment to this article
Report Abusive Comment