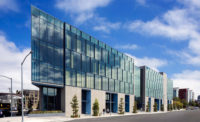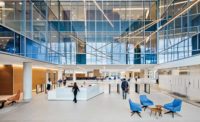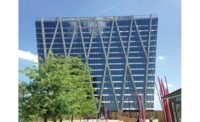Texas Tower
Houston
BEST PROJECT and Award of Merit, Office/Retail/Mixed-Use
Owner Block 58 LLC
Developer Hines
Lead Design Firm Pelli Clarke & Partners
GC/CM Gilbane Building Co.
Civil Kimley-Horn Associates Inc.
Structural Magnusson Klemencic Associates
MEP ME Engineers Inc.
Architect of Record Kendall/Heaton Associates Inc.
The 47-story, 1-million-sq-ft Texas Tower houses a workplace envisioned to benefit the health and productivity of its occupants. Designed by Pelli Clarke Pelli and Kendall-Heaton, Texas Tower features a lobby that takes cues from the hospitality sector with multiple food and beverage offerings. The building also has numerous spaces for networking, a full-service conference facility, public gardens on Level 12 and a high-performance fitness center.
Seeking LEED Platinum and Silver under the International WELL Building Institute’s WELL Standard, Texas Tower was built to the highest sustainability standards developer Hines has ever targeted in Houston.
In pursuing its sustainability strategy, Texas Tower has the advantage of being a centrally located site with community connectivity and easy access to public transit. It also offers bike parking and electric vehicle charging stations. The energy efficiency measures adopted are designed to outperform ASHRAE 90.1 by 19%. Some sustainable features include high efficiency chillers, an underfloor air delivery system and LED fixtures with daylight control systems and BMCS monitoring.

Photo courtesy of Hines
Low-flow water fixtures are predicted to reduce potable water use by over 47% compared with code requirements. Potential heat island effect was reduced by positioning parking under the tower and using reflective roofing materials.
A rainwater harvesting and condensate recovery system is designed to produce 100% of irrigation needs. Additionally, Hines offers its proprietary GREEN OFFICE for Tenants program, which assists in giving tenants options to reduce their carbon footprint.
Installing the underfloor air systems proved challenging. The entire underfloor plenum is a pressurized air system that has to remain airtight. To proactively address this, the team built an entire offsite room to simulate a mechanical room, brought in the dual path air handling unit and ensured all pieces fit and operated correctly.
As the heaviest building in Houston, the project required careful engineering, taking into account the differential settlement expected over time for the structure’s 12-ft-thick concrete mat foundation. Engineers also had to consider axial shortening anticipated to occur at the tower’s perimeter concrete columns throughout construction.

Photo courtesy of Hines
Pedestrian tunnels pass through the footprint of the site, so the tower was built around and over them. In 2019, a section of the tunnels had to be demolished. The team coordinated with multiple city authorities and neighboring buildings so the tunnels could be rebuilt quickly and reopened to the public.
Due to high-quality finishes, attention to detail was paramount during construction. The stone, tile, elevators and the building maintenance unit were all sourced internationally. The marble stone that clads the main lobby was quarried from Monte Altissimo in northern Italy. The team worked with consultants in Italy who hand-selected the stone and reviewed it for quality as it was prepared by the manufacturer. Additionally, the team used 3D imaging to create a virtual layout, then every piece of stone was dry laid.
The project, which broke ground in July 2018, completed on time in October 2021 and came in below budget.





Post a comment to this article
Report Abusive Comment