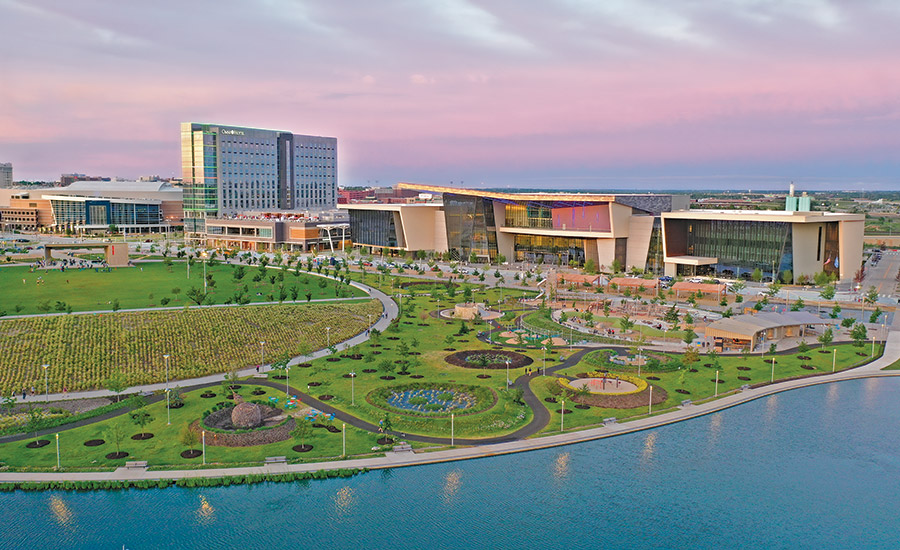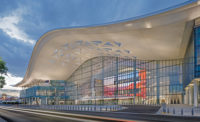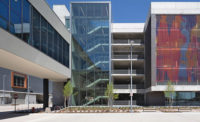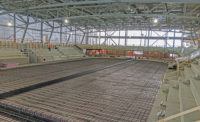MAPS 3 Oklahoma City Convention Center
Oklahoma City
Award of Merit
OWNER: Oklahoma City
LEAD DESIGN FIRM: Populous
GENERAL CONTRACTOR: Flintco
CIVIL ENGINEER: Smith Roberts Baldischwiler
STRUCTURAL ENGINEER: Magnusson Klemenic Associates
MEP ENGINEER: Henderson Engineers Inc.
LOCAL ARCHITECT: GSB Inc. Architects & Planners
PROGRAM CONSULTANT: ADG
OPERATOR: ASM Global
This $181-million, 500,000-sq-ft convention center is the largest public building project in Oklahoma City’s history and the centerpiece of the MAPS 3 capital improvements program.
In addition to meeting spaces and exhibit halls, the building includes kitchen facilities, office space, loading docks, recycling areas and a titanium/LED public art experience called Virtual Sky.
Five other projects were also being constructed near the center, requiring close coordination with those teams. Many high-end elements developed long lead times and had sensitive installation concerns such as the multipurpose floor boxes. COVID-19 delayed production and delivery, but preplanning allowed the team to maintain the schedule and deliver the project in December 2020.





Post a comment to this article
Report Abusive Comment