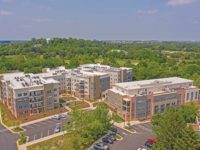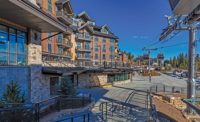The Astor at Osborn
Phoenix
BEST PROJECT
Owner: High Street Residential
Lead Design Firm: Elness Swenson Graham
General Contractor: CHASSE Building Team
Civil Engineer: Kimley-Horn
Structural Engineer: Meyer Borgman Johnson Structural Design and Engineering
MEP Engineer: Hawkins
Located in the heart of Phoenix, this five-story, 191-unit multifamily complex incorporated an energy-efficient HVAC system, low-e glass and foam roofing to help achieve LEED Silver certification. Nearly 10% of materials are recycled and 20% of them were sourced from the region. In all, crews diverted 85% of project waste from the landfill.
The building’s amenities include a coffee bar, interactive lounge, club room, gaming space, a full fitness area, swimming pool, hammocks, a yoga lawn, fire pits, a kitchen and grill stations.
Design components, including a brick exterior and wood-frame structure, are intended to capture the “old school” features of downtown Phoenix. Framing members consist of fire-treated lumber throughout the complex. In the event of a fire, the treated lumber will enhance safety, provide exteriors with prolonged structural integrity and allow more time for evacuation.
The facility is wedged between a busy city street and a popular supermarket, leaving little space for staging and storage during construction. It also prompted development of a detailed safety plan to address material deliveries and site access. To resolve issues with the tight site, the team completed the facility’s parking structure first, then used it for staging while crews built out the remainder of the project. From the outset, the contractor required all trade partners to huddle each morning to discuss work activities and safety and site constraints and to develop a daily plan to tackle tasks.
Weekly meetings among the contractor and other team members began nearly a year before the start of construction to ensure smooth execution in the field.








Post a comment to this article
Report Abusive Comment