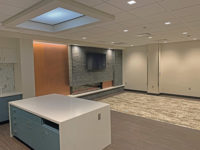Primary Children's Hospital Inpatient Remodel & Expansion
Salt Lake City
Project of the Year Finalist
Submitted by: Jacobsen Construction Co.
Owner: Primary Children's Hospital
Lead Design Firm: NBBJ
General Contractor: Jacobsen Construction Co.
Civil Engineer: Great Basin Engineering Inc.
Structural Engineer: Reaveley Engineers
MEP Engineer: VBFA
This four-year remodel and expansion project included the total renovation of Primary Children’s Hospital’s NICU, oncology and anesthesia departments as well as the neurological trauma unit, nuclear medicine area, IT offices, administrative offices, doctor recovery spaces, LifeFlight services, meditation room and all corridors. A five-story, 20,000-sq-ft addition added a rapid-treatment unit and hospital support spaces, freeing up existing hospital space for expanded patient care.
Sequencing the project’s 17 separate phases required careful planning with the client to ensure the project would remain on track and that hospital operations would continue uninterrupted. At times, crews had to reduce noise impacts during construction, which sometimes required the use of slower methods to finish tasks. All construction equipment also had to be kept within tight worksites and away from hallways or other places where it could be a hazard.

Photo courtesy of Jacobsen Construction Co.
A core objective of the project was improving wayfinding throughout the facility, which was done by rearranging departments so related services were located more closely together and by rethinking the aesthetics of the hallways and walls. Each floor has its own visual theme: Level 1 is water, Level 2 is land, Level 3 is sky and Level 4 is space. Every design decision was made with the end user in mind, prioritizing the creation of an upbeat and bright atmosphere.
Construction progressed at a gradual pace to ensure the facility’s many critical functions could continue uninterrupted. Scope of work included a complete overhaul of the hospital’s electrical systems and medical gas lines. In some locations, the old wiring was not well organized, so switching electrical systems required strict attention to detail to ensure the hospital did not lose power at any time. To ensure no catastrophic consequences while updating the gas lines, the team also put several redundancy measures in place, from backup power sources to multiple methods of accuracy verification.
Since work frequently occurred right next to pediatric patients, thorough planning occurred for every task. To control dust debris, the contractor mandated that every person on the project have infection control risk assessment (ICRA) training and use appropriate physical barriers, tools and methods.

Photo courtesy of Jacobsen Construction Co.
As part of the contractor’s commitment to the facility’s safe operation throughout construction, several members of the team were entirely dedicated to examining all physical barriers and ICRA procedures to ensure they meet the hospital’s strict expectations.
The owner required thorough background checks on every individual who would be performing work on the jobsite before being allowed into the facility. All workers also had to be vaccinated against COVID-19, and the team upheld strict mask wearing protocols to protect the patients. During construction, temporary HEPA air filters remained on in addition to permanent HEPA filters installed in patient rooms. Negative and positive air-pressure rooms created an extra barrier between work and nearby patients as well.
In addition to an on-time completion in December 2022, the project team returned more than $2 million to the client, on top of savings that came along through value-engineering exercises on every phase of the project.





Post a comment to this article
Report Abusive Comment