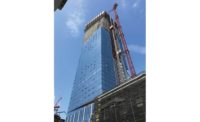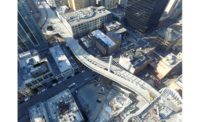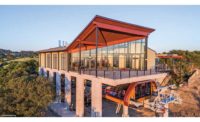Transbay Block 8 - The Avery
San Francisco
Best Project
Owner: Related Properties
Lead Design Firm: Office for Metropolitan Architecture
General Contractor: Webcor
Civil/Structural Engineer: MKA
Concrete: Webcor Concrete
Three was a magic number for concrete placement during construction of The Avery, a residential tower in San Francisco’s Transbay transit district.
The Avery features 548 residential units and 18,000 sq ft of retail over three levels of subterranean parking. It is comprised of a 55-story tower, a detached nine-story podium building and a mid-block paseo.
The project team adopted a three-day concrete pour cycle for the 55-story tower—beginning on level 11—and saved 45 working days on the schedule. The shorter cycle required building the core walls four floors ahead of the concrete placement. Once crews placed each floor’s concrete, the curtain wall, building systems and interior finishing teams followed in a repetitive sequence.
This approach saved the team two days on every floor, says Chris Plue, senior vice president of Webcor’s concrete division. The Avery’s design, with the elevator core’s concrete walls acting as the spine of the building, lent itself to a shorter pour cycle. The team also staggered the rebar reinforcement of the core walls. “The vertical reinforcing is delivered to the site in lengths that are two floors tall,” Plue says. “So half of reinforcing would go from floors 15 to 17. The other half goes from floors 14 to 16.”
The tower’s slab edges feature a “sawtooth” design with edges stepping in and out on opposite sides of the building. This posed a challenge with the project’s perimeter screen, which the team erected for safety because the rigid steel-and-plywood screen is three floors tall and must be reconfigured every time it’s moved.
The three-day concrete cycle required the contractor to construct both the tower and a nine-story podium concurrently. To achieve this, they employed more than 100 union carpenters, laborers and cement masons split into two crews, working in a tight, downtown San Francisco jobsite with limited material space.
“Construction is a team sport,” Plue says. “When building these floors, everyone has to analyze how much area they need to be productive. If you’re one of the participants, an electrician or plumber, it’s not like you get the whole floor to work. You get 5,000 sq ft and trust you’ll get more when you need it.”
Back to "ENR California Best Projects 2018: Region's Best Work Shines With Creativity"





Post a comment to this article
Report Abusive Comment