5 ways mass timber will reshape the design of life sciences facilities
BD+C
JANUARY 2, 2024
5 ways mass timber will reshape the design of life sciences facilities Here are five reasons why it has become increasingly evident that mass timber is ready to shape the future of laboratory spaces. Here are five reasons why. The market-ready prototyp[es consider an urban sigte in one of Boston's leading life sciences clusters.


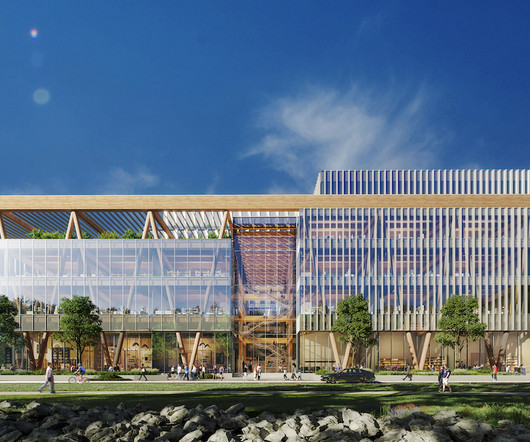
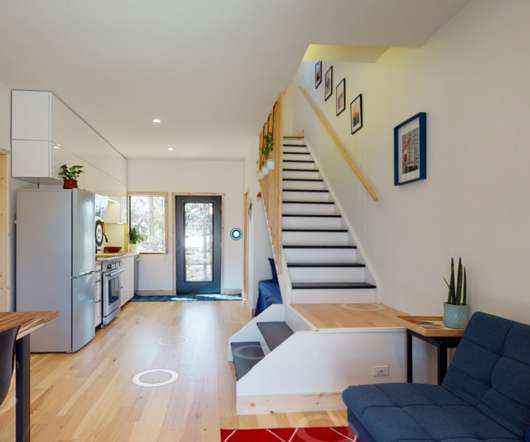

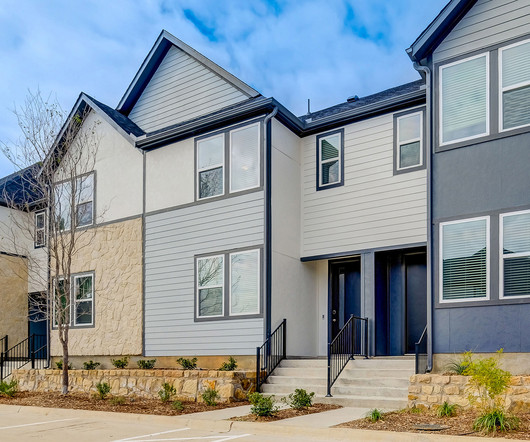
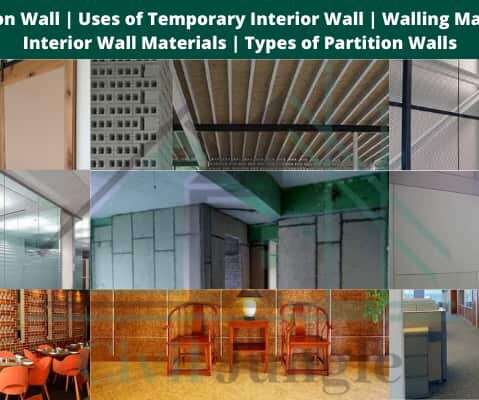
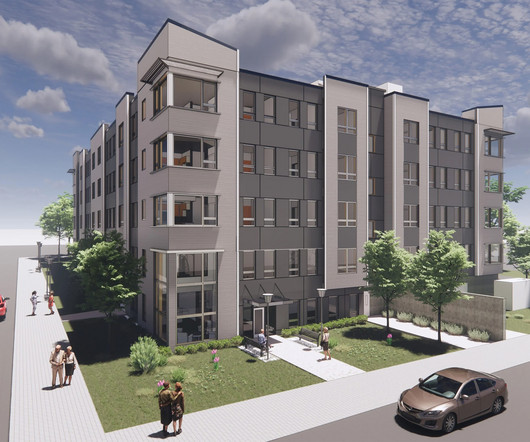



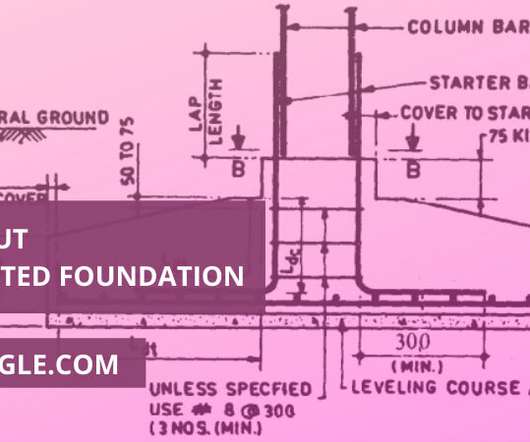
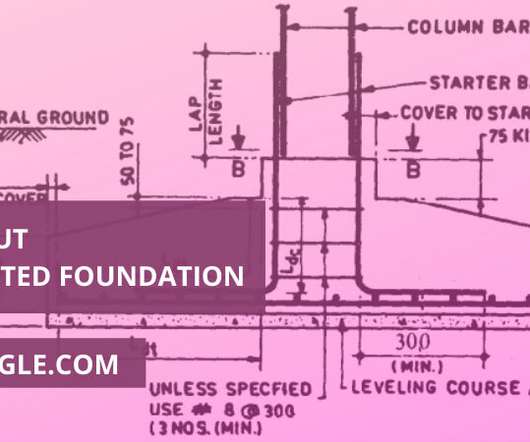















Let's personalize your content