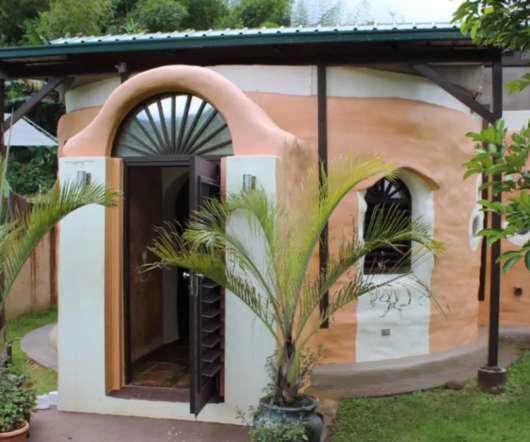INSPECTION OF A BRIDGE STRUCTURE - The Constructor
The Constructor
MAY 29, 2012
Hence, the bridge must be regularly inspected and maintained for the benefit of its users. There are three levels of inspection: 1. General inspection: Usual inspection of representative parts of a structure. General inspection: Usual inspection of representative parts of a structure.






































Let's personalize your content