Topsy-turvy: Creative use of air rights results in a model of urban luxury design
BD+C
SEPTEMBER 24, 2018
Depending on local zoning regulations, that restriction often results in a structure that steps back, floor by floor, as it rises. Architecture firm ODA has turned that development model on its head in its design for 100 Norfolk Street in Manhattan’s Lower East Side.




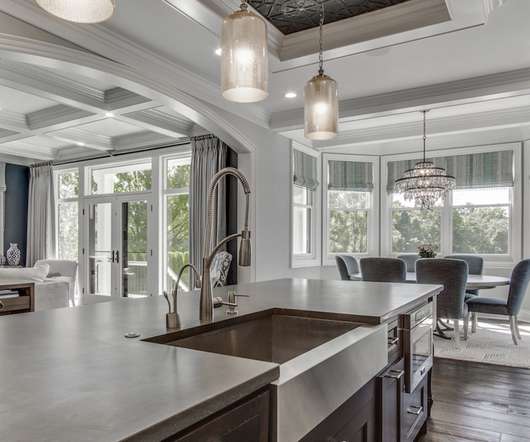




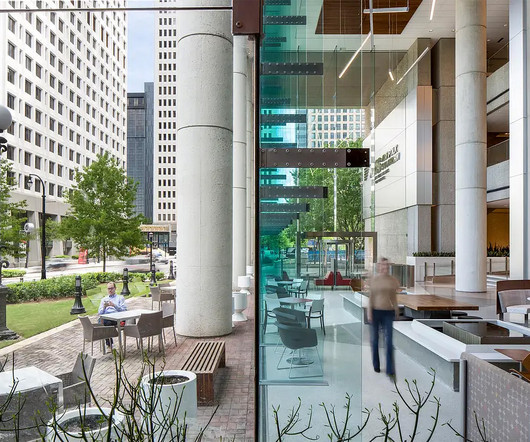







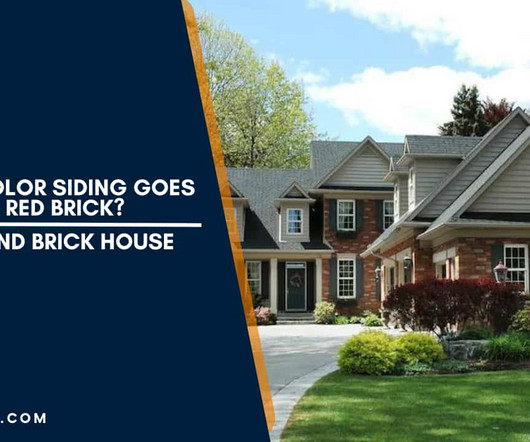











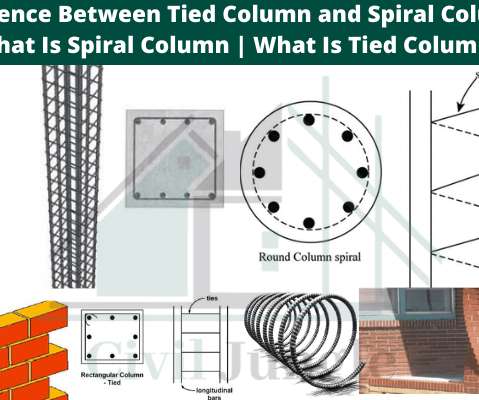




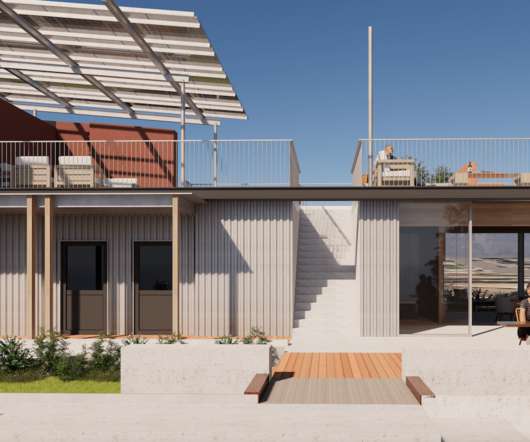











Let's personalize your content