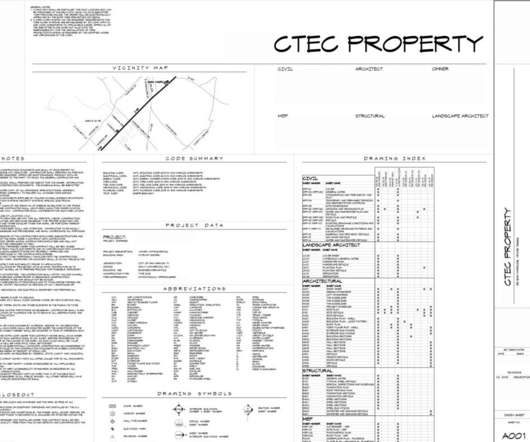Documenting Architecture
BD+C
MARCH 20, 2020
So you're sitting at your desk, you’ve got your project up on the monitor and you are in the zone and crushing it, but what does that even look like? In today’s episode, we are going to talk about documenting architecture best practices in what is essentially creating the graphic instruction manual of constructing a building.
















































Let's personalize your content