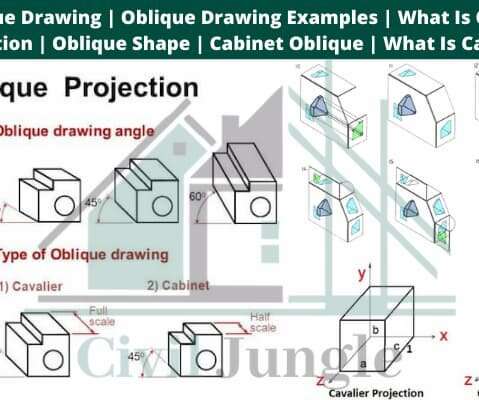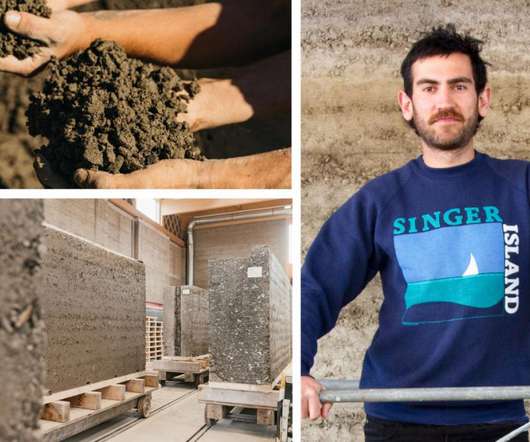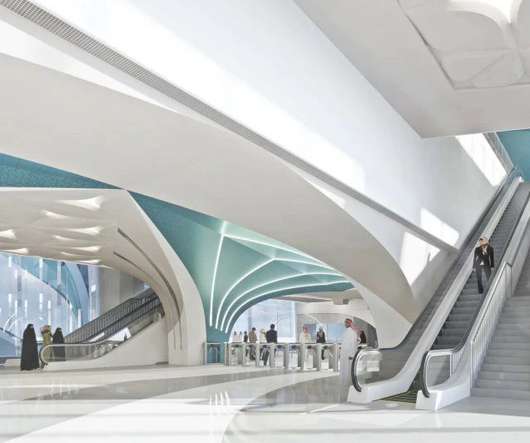What Is Oblique Drawing | Oblique Drawing Examples | What Is Oblique View | Oblique Projection | Oblique Shape | Cabinet Oblique | What Is Cavalier Drawing
CivilJungle
JANUARY 27, 2021
What Is Oblique Drawing? Oblique Drawing is a type of projective drawing in which the frontal lines are given in true proportions and relations and all others at suitable angles other than 90 degree without thinking about the rules of linear perspective. This way of drawing is known as Oblique Drawing.
















Let's personalize your content