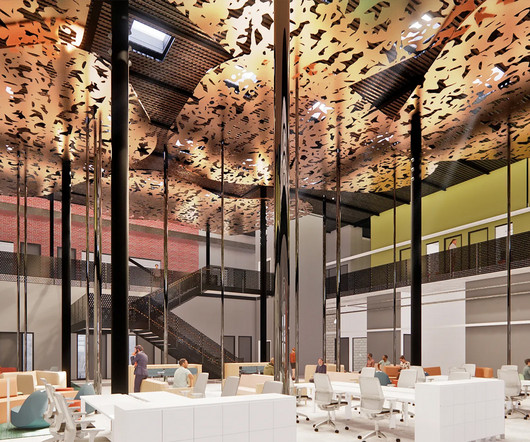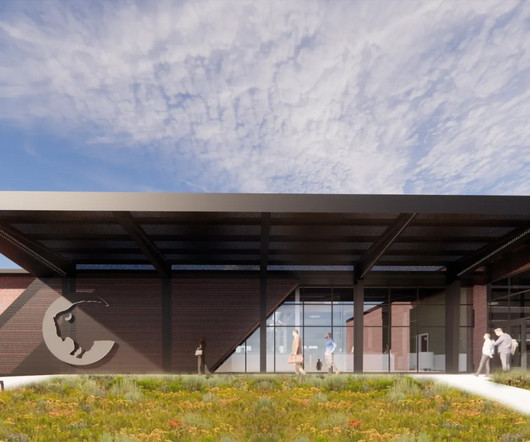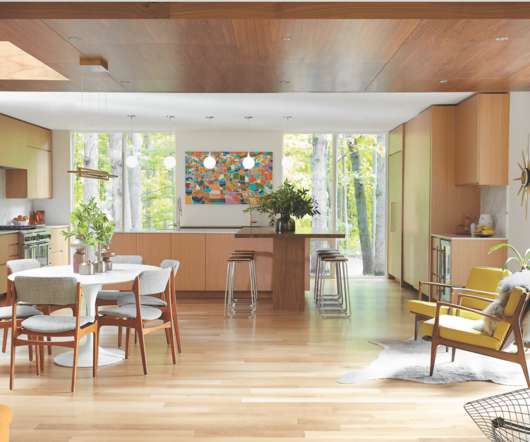Architectural ‘Frankenstein’ features breakthrough sustainable design
BD+C
OCTOBER 23, 2023
Architectural ‘Frankenstein’ features breakthrough sustainable design 0 qpurcell Mon, 10/23/2023 - 10:53 Government Buildings The General Services Administration (GSA) has embraced adaptive reuse with Building 48, an exciting workplace project that sets new precedents for how the federal government will approach sustainable design.

























Let's personalize your content