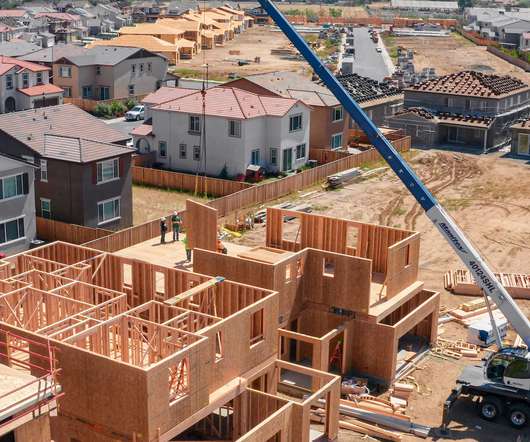AStrutTie 2017 – The powerful software for structural design
Construction Cost Estimating
JANUARY 7, 2018
HanGil IT develops AStrutTie 2017, a software that can be used for strut-tie model analysis and design for concrete members having disturbed stress region(s). This software facilitates the construction professionals to design corbel (bracket), abutment/pier footing, bridge pier coping (pier cap), frame corner, anchorage zone, deep beam, etc.




























Let's personalize your content