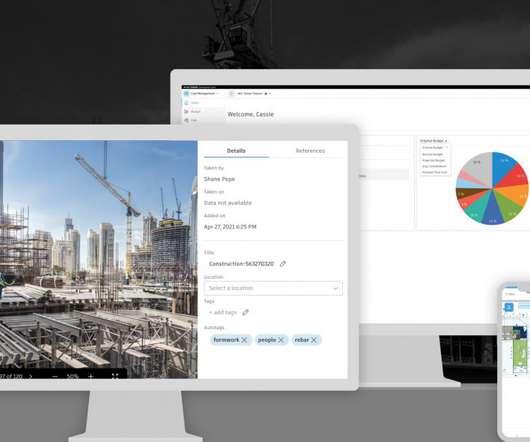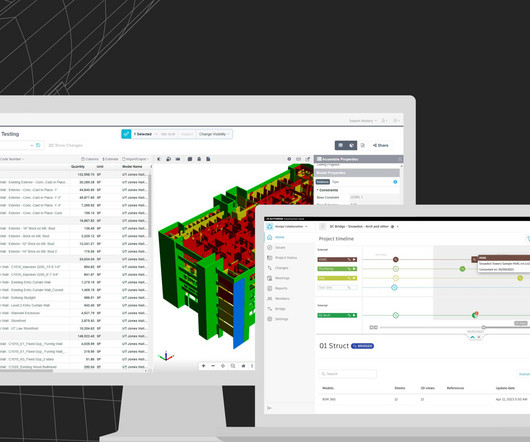What to Look for in Construction Design Software
Lets Build
JULY 15, 2022
With construction design software, you can visualize different design possibilities, create professional presentations, better assess risks , and make more informed decisions. AutoCAD: Best overall construction design software. AutoCAD comes with a comprehensive toolkit with thousands of objects, styles, etc.


























Let's personalize your content