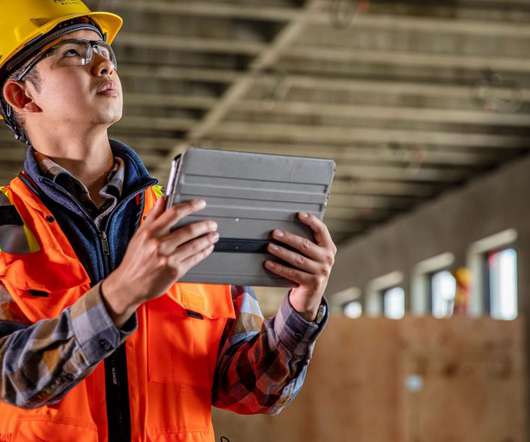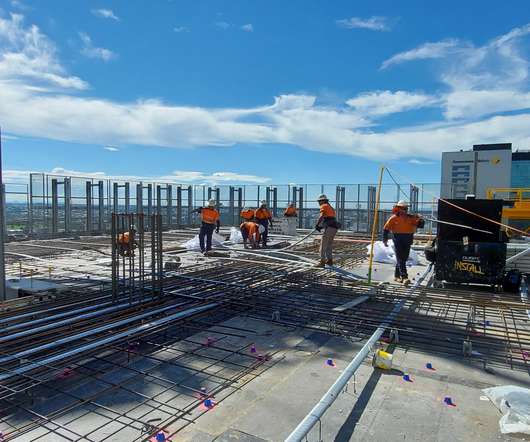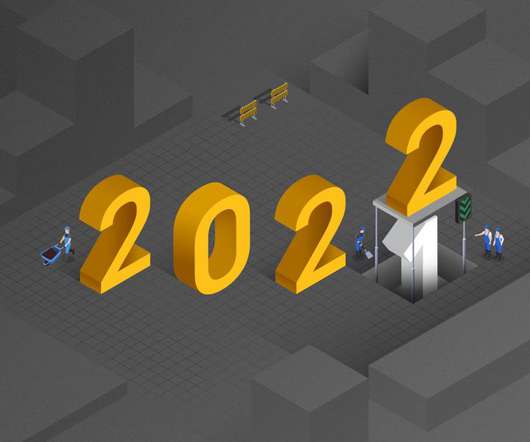10 Construction Sessions You Might Have Missed at Autodesk University
Autodesk Construction Cloud
OCTOBER 19, 2022
This year, Autodesk University was an exciting three-day event of sessions, keynotes, meetups, and networking. Implementing Autodesk Construction Cloud Across a $2b+ Business Part 2. If so, then get ready for this, part 2 of how her company, Mace, implemented Autodesk Construction Cloud. Watch the panel session. . Watch Here.































Let's personalize your content