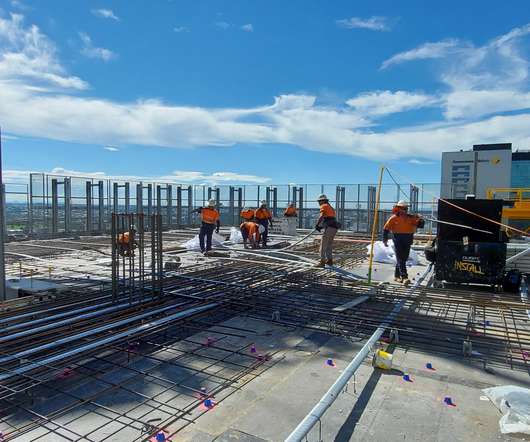Talent and Tech: The Keys to Unlocking Prefabrication Success
Autodesk Construction Cloud
JULY 31, 2023
In fact, more than 90% of respondents to the Autodesk 2023 State of Design & Make report say that upskilling is important to their companies. Additionally, firms can leverage BIM to gain a more comprehensive view of the project to coordinate various components and make sure the project stays on schedule.


































Let's personalize your content