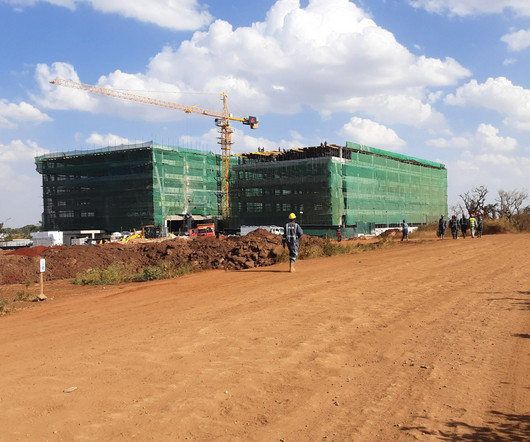Streamlining Construction Workflows: Hodari Africa Excels with Autodesk Build
Autodesk Construction Cloud
OCTOBER 15, 2023
At the same time, the architects and structural engineers worked from South Africa. Recognising the need for a central hub that could bridge these distances, Hodari turned to Autodesk Build to help. I had used Autodesk Construction Cloud’s BIM 360 solution in a previous role and found it extremely simple to use,” says Deric.



























Let's personalize your content