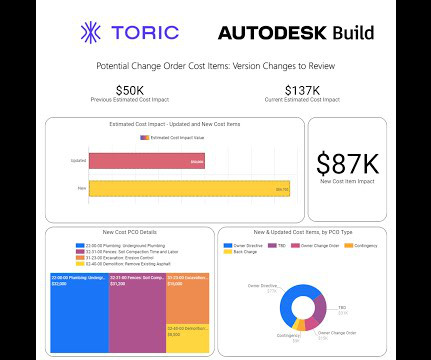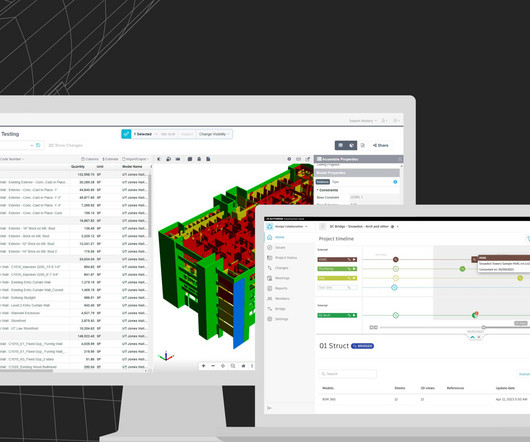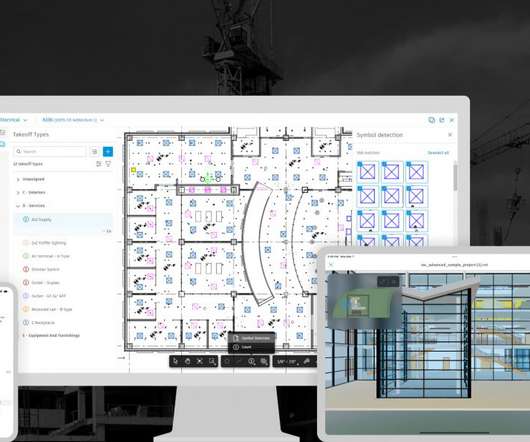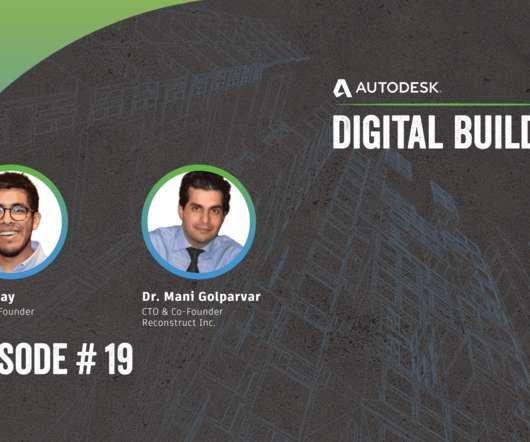The New Preconstruction Advantage: Connected Quantification & Model Coordination in a Common Data Environment
Construction Business Owner
APRIL 5, 2021
The New Preconstruction Advantage: Connected Quantification & Model Coordination in a Common Data Environment. Staying on budget and on time while producing quality work is of utmost importance to all builders — but not all projects are created equally. Perform 2D/3D takeoffs & BIM coordination in a single software solution.











































Let's personalize your content