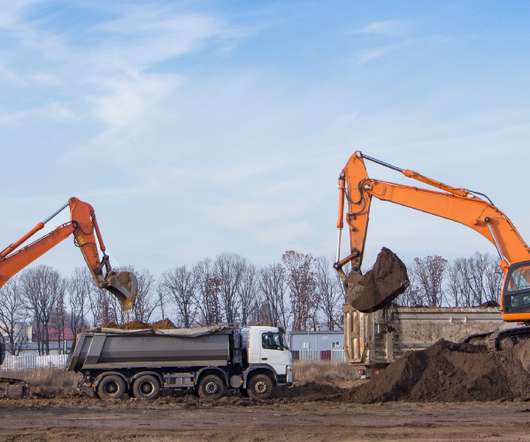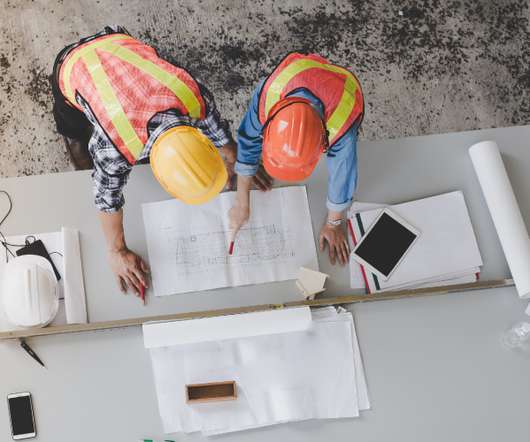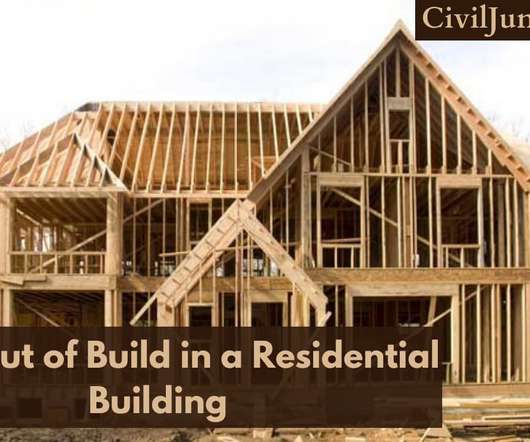The Preconstruction Phase: Understanding the Process & Risks
Levelset
FEBRUARY 10, 2022
Preconstruction is the initial stage of a construction project where an idea starts to become a reality. The designer helps the client develop budgets, schedules, potential issues, the scope, and other details related to the planning of the entire project. Feasibility depends on a few factors. What is preconstruction?

















Let's personalize your content