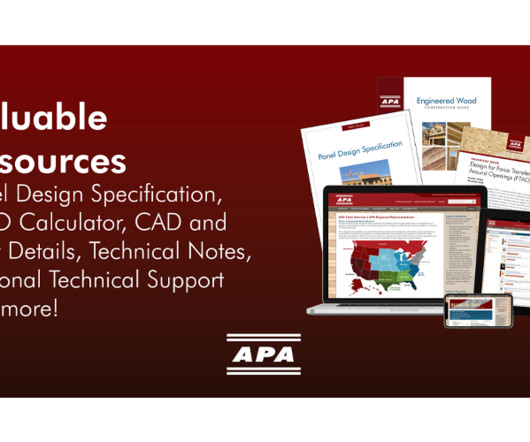What to Look for in Construction Design Software
Lets Build
JULY 15, 2022
Construction design software is a necessity in today’s digital landscape, giving industry professionals an easier way to create blueprints and drawings of new designs. to help architects and project managers speed up the drawing process. Read more: Five benefits of inspection reporting software.























Let's personalize your content