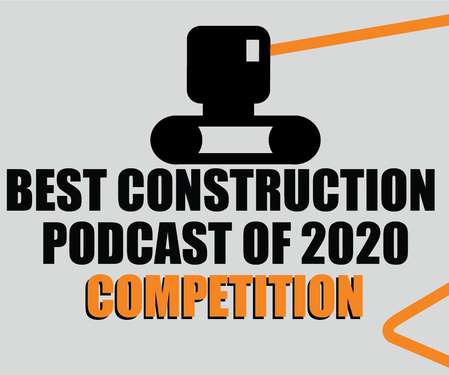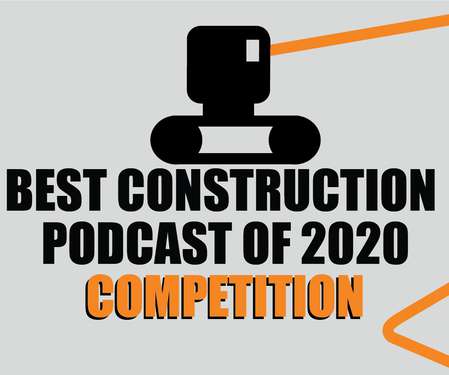Latest software for estimating & designing architectural projects
Construction Cost Estimating
FEBRUARY 15, 2012
Latest software for estimating & designing architectural projects. This software is ideal for generating floor plans, cost estimates, landscape designs, and masterful 3D illustrations. This software empowers architect to simply choose a general building shape, put up building dimensions, and set up your floors and foundations.











































Let's personalize your content