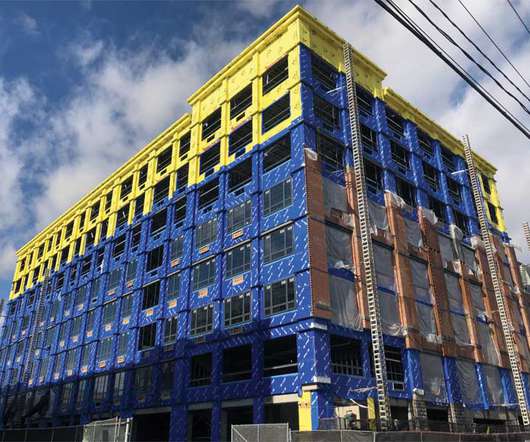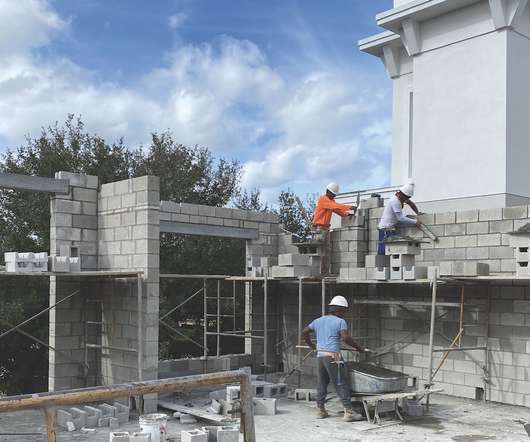BIM for Reinforced Concrete – From Design to Detailing in One Model
BIM & Beam
AUGUST 1, 2018
This is the third blog post in a series that discusses the advantages of working on concrete projects in a BIM process for structural engineers. Take, for example, a precast concrete wall. Revit-model-driven structural-analysis. The structural engineer creates the analytical model and structural system.





















Let's personalize your content