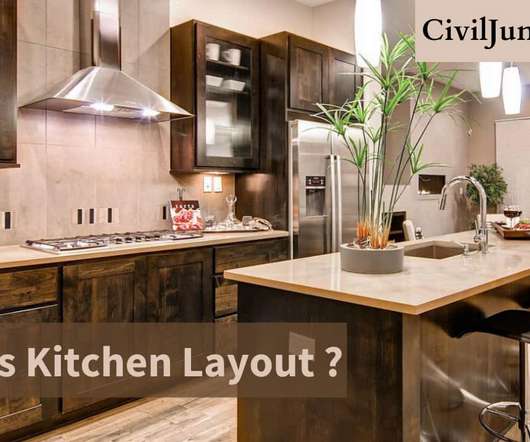Revit Beginners: My Work
Revit Beginners
MARCH 28, 2008
Is this a remodel or new construction project? In this tutorial I have drawn four leves Lines as follows: - Level 1 - Line is drawn at -14 Level 2 - Line is drawn at -10 Level 2 - Line is drawn at 0 Level 2 - Line is drawn at 10 Then I switch to Level 1, I click on Wall Icon in Design Bar & select "Basic Wall Foundation -12" concrete.













Let's personalize your content