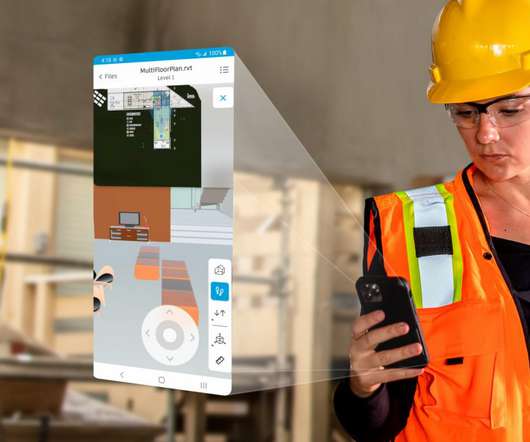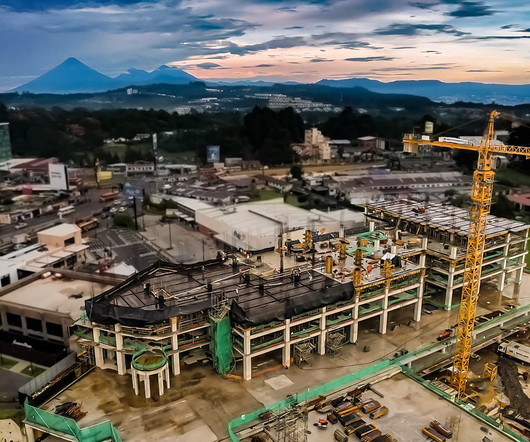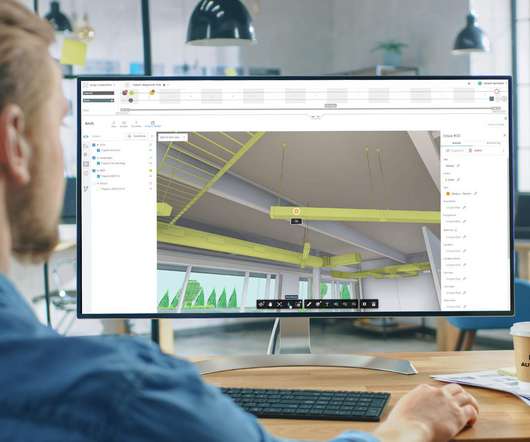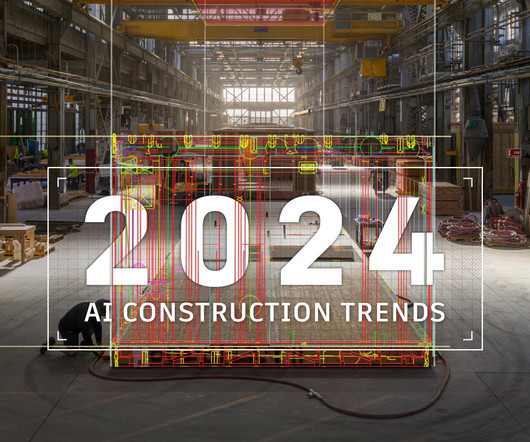Construction project management 101 – Checklist
Lets Build
APRIL 15, 2020
The business models, though, are of two forms — it’s either design, bid, build where the project owner chooses a contractor after the design phase or design-build where both design and construction phases are done by one contractor. Work breakdown structure, which visually represents the scope breakdown into manageable chunks.



















































Let's personalize your content