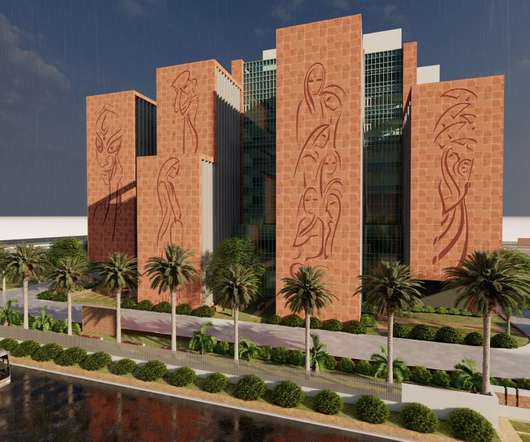FREE Cloud-based Construction Collaboration Tool
Job Order Contracting
OCTOBER 26, 2017
Reduce costs and improve efficiency for buildings and infrastructure projects by consolidating and seamlessly exchanging information throughout the design, procure, build, and operations life-cycle. Information can be contained within 2D drawings, specifications, documents, and Building Information Models (BIM).

























Let's personalize your content