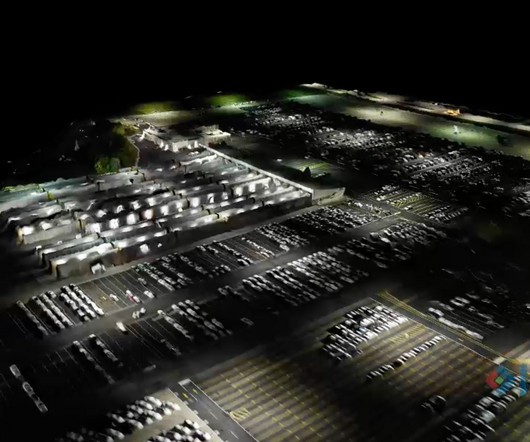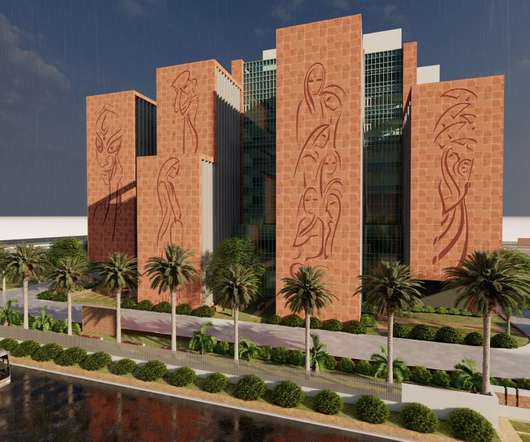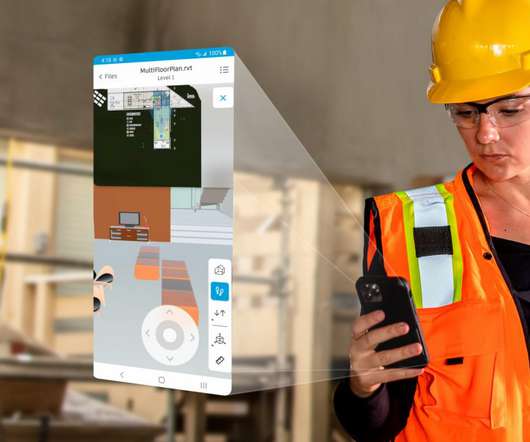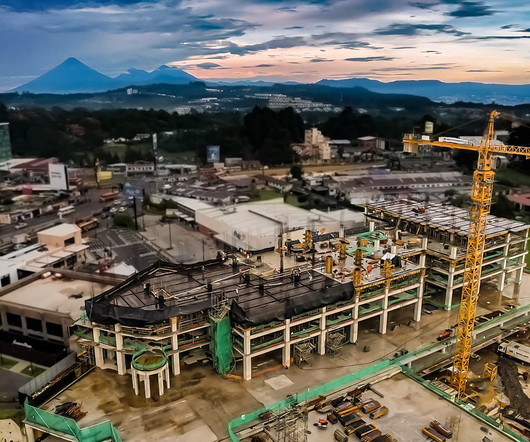Can a VR-enabled AEC Firm transform building projects?
BD+C
JUNE 16, 2023
0 dbarista Fri, 06/16/2023 - 14:36 Virtual Reality With the aid of virtual reality and 3D visualization technologies, designers, consultants, and their clients can envision a place as though the project were in a later stage. Architects are trained to interpret 2D drawings and imagine designs in our heads.












































Let's personalize your content