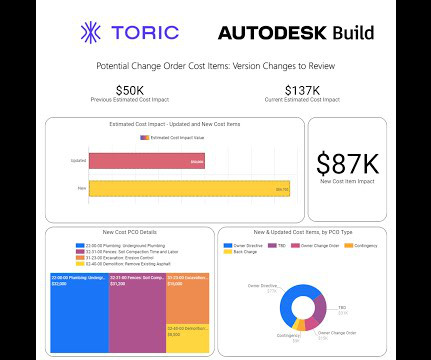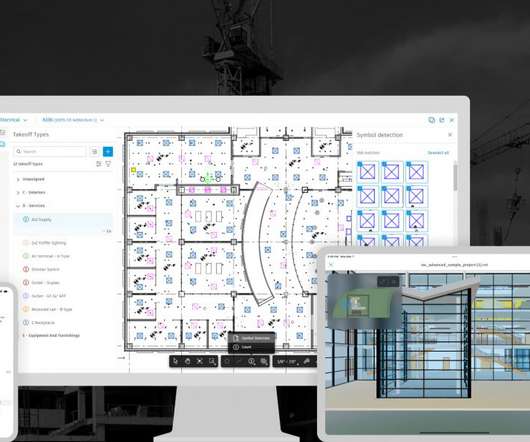From Data to Action: Top Data Visualizations for Construction
Autodesk Construction Cloud
MARCH 23, 2023
For teams to extract value from data, they must first make sense of the information they have—which is where data visualization comes in. Construction projects involve massive amounts of information and documents, including BIM models, schedules, budgets, and performance reports. And it’s not just about speed.


























Let's personalize your content