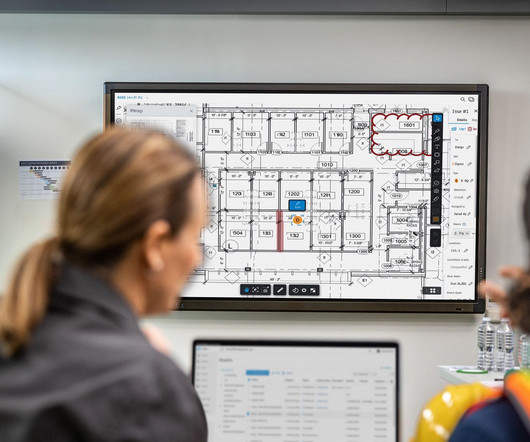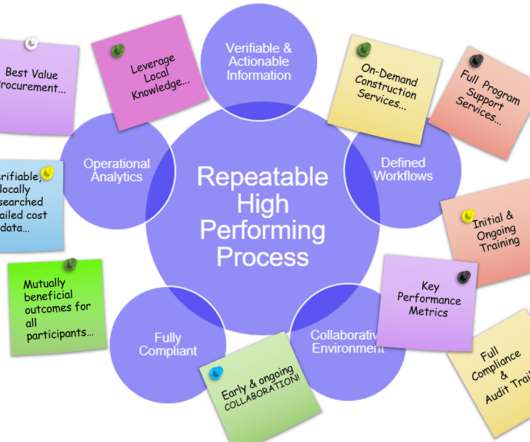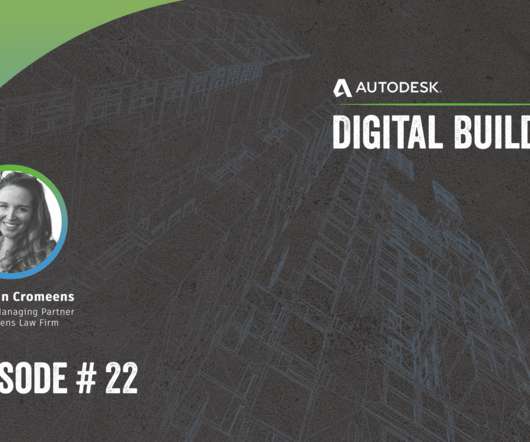An Introduction to the Different Types of Construction Drawings
Autodesk Construction Cloud
JANUARY 3, 2023
Anyone who works in the construction industry is intimately familiar with different types of construction drawings. Here’s a simple primer for understanding the differences and the roles each type of drawing plays in the construction process. What Are Construction Drawings? But can you define the differences between them?














































Let's personalize your content