The New Preconstruction Advantage: Connected Quantification & Model Coordination in a Common Data Environment
Construction Business Owner
APRIL 5, 2021
The New Preconstruction Advantage: Connected Quantification & Model Coordination in a Common Data Environment. Autodesk Takeoff breaks down data silos between estimators, improving collaboration by facilitating access to relevant documents, drawings and models to assigned team members. Greg Ragsdale. Mon, 04/05/2021 - 16:08.








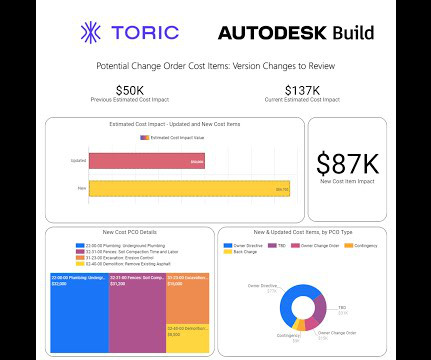




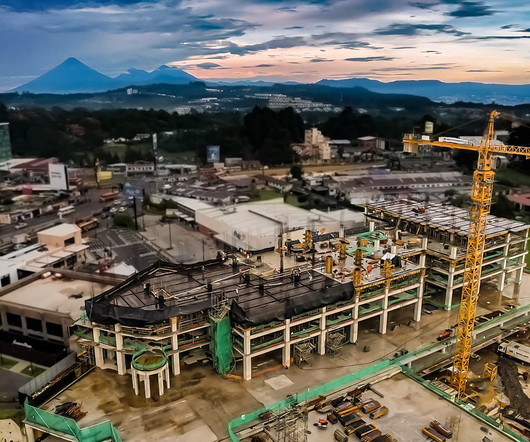






















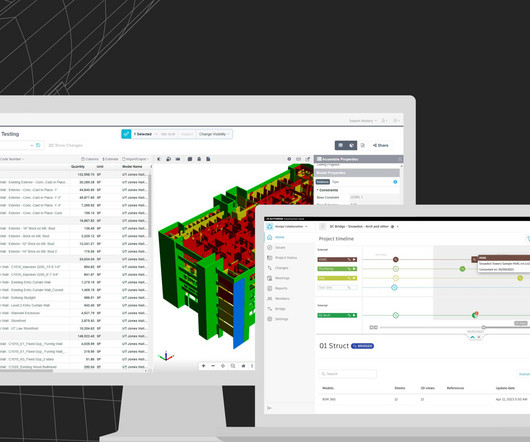
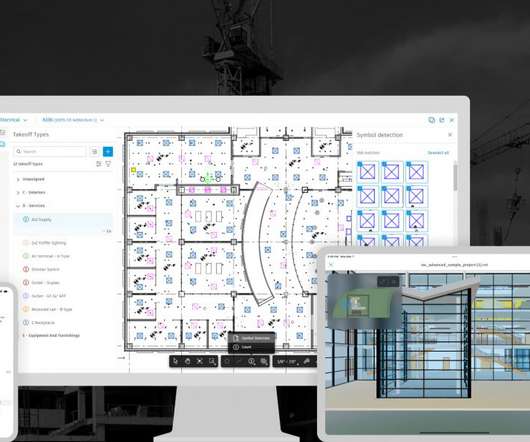

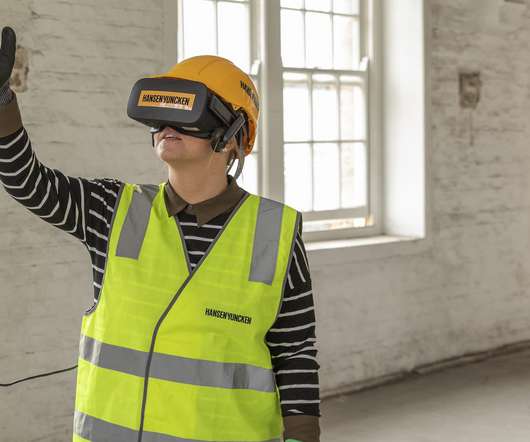












Let's personalize your content