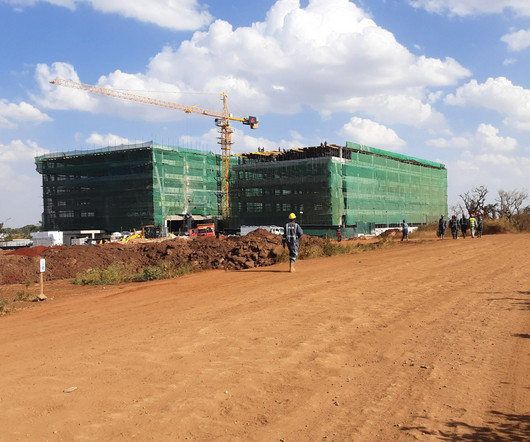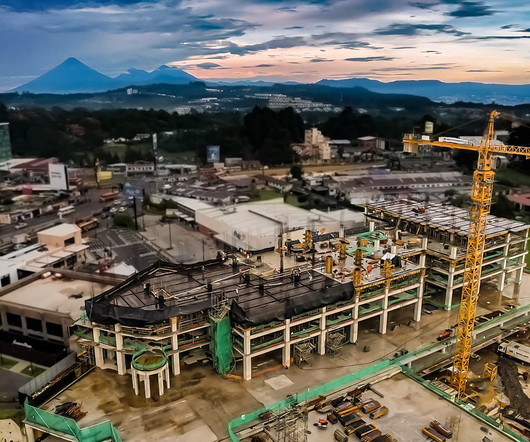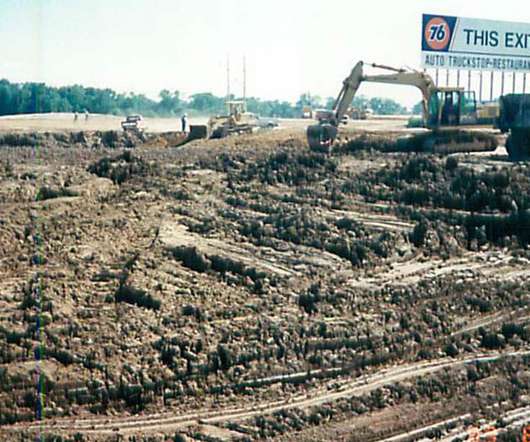Managing the Complexities of Construction Drawing Sets
Viewpoint Construction Technology
AUGUST 6, 2018
Drawings are foundational to construction project management. Sheet counts in the approved construction set are often large to begin with and grow even larger as a project progresses. Project Management Connected Drawings. Construction drawings are unlike construction documents.


















































Let's personalize your content