Integrated Project Delivery Software and Support Services
Job Order Contracting
MARCH 4, 2020
Integrated project delivery software and support services are now available for facilities operations and maintenance as well as new construction. IPD software and support services provide an environment with a collaborative focus upon requirements definition and successful repair, renovation, and new construction project completion.


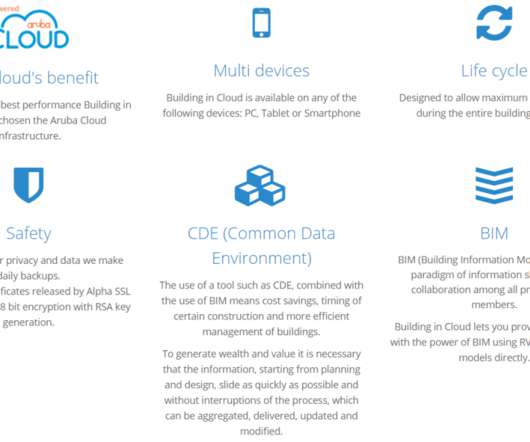









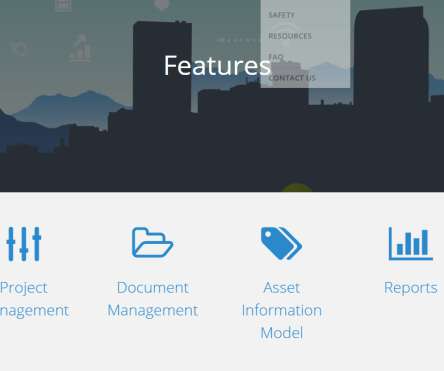













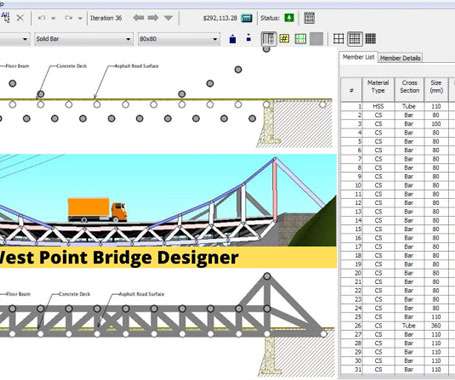


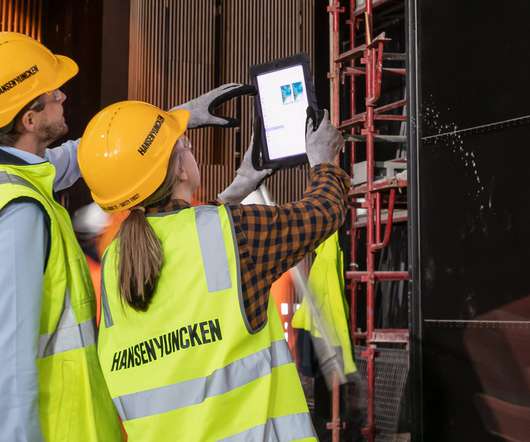






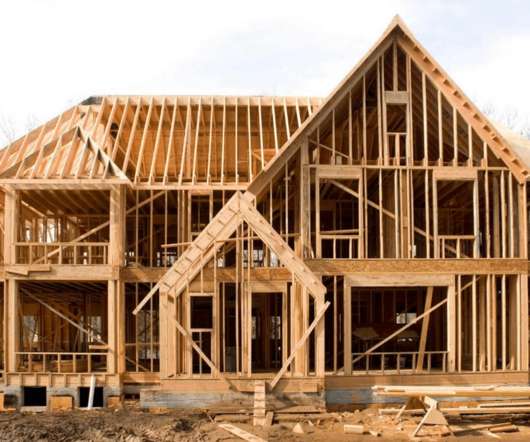














Let's personalize your content