Over 275 Partners Now Integrate with Autodesk Construction Applications
Autodesk Construction Cloud
NOVEMBER 6, 2023
Project stakeholders can now index Revit models hosted in Autodesk Construction Cloud directly using Artifact, resulting in more efficient project delivery, reduced errors, and enhanced collaboration among project stakeholders. alwaysAI is a computer vision solution provider that provides real-time, actionable data for construction teams.
















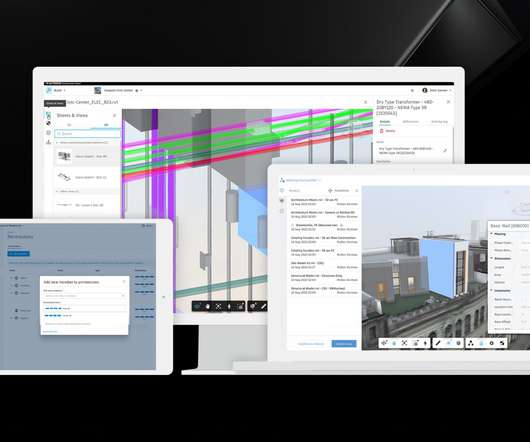

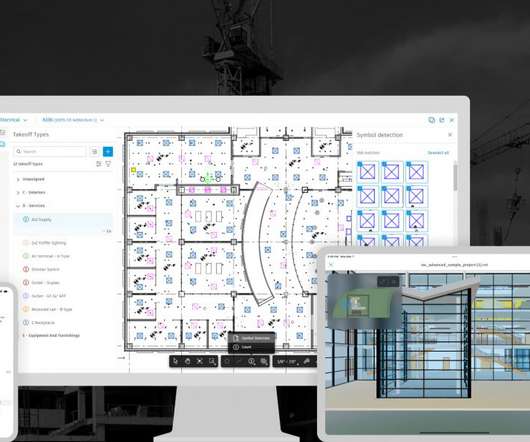

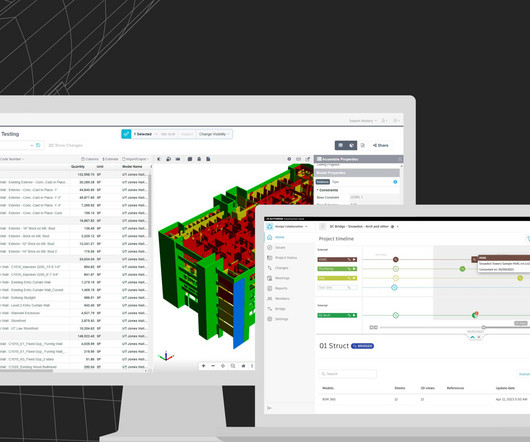



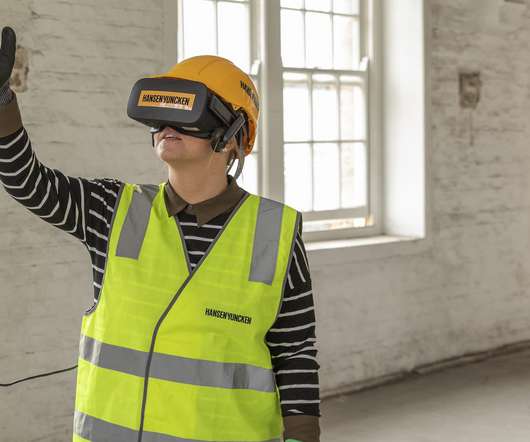



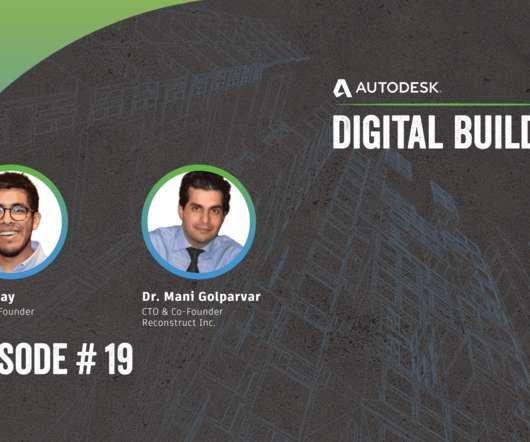










Let's personalize your content