Facilities Preventive Maintenance
Job Order Contracting
JANUARY 4, 2022
Manufacturer’s schedule for routine preventive maintenance, inspections, condition monitoring (predictive tests) and adjustments required to ensure proper and economical operation and to minimize repairs. Installed model and features of each system. Provide instructions stating when the systems should be retested.







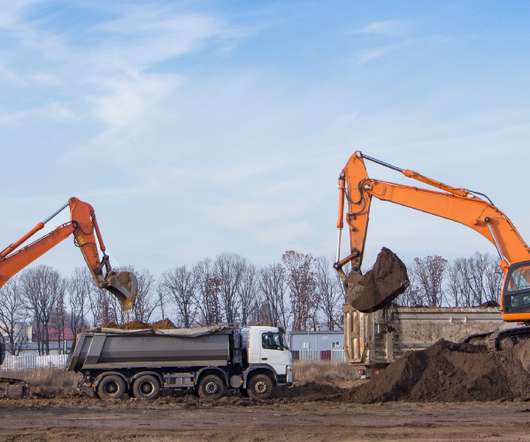
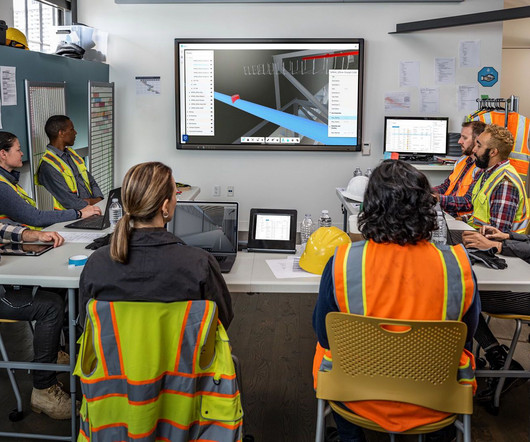




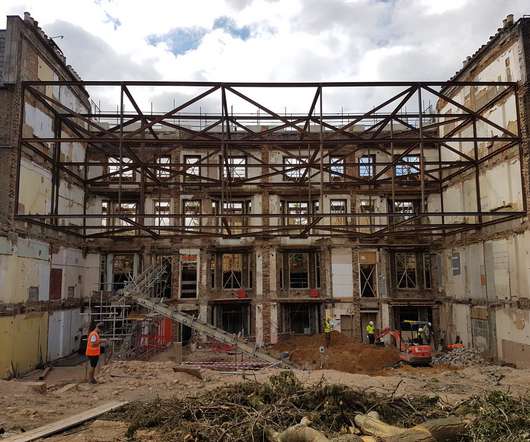




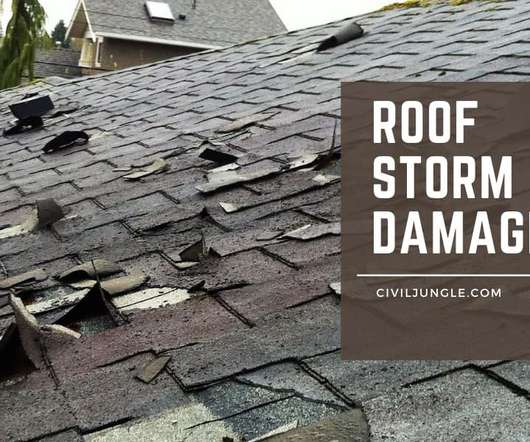
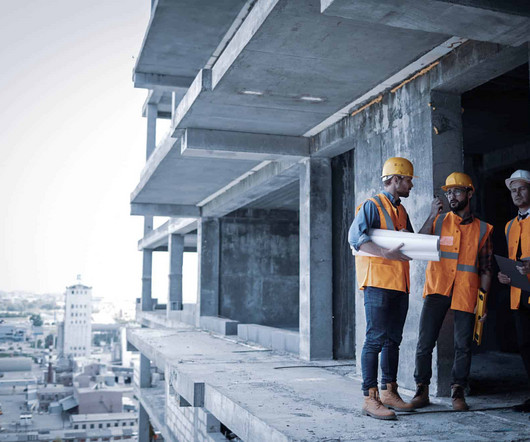







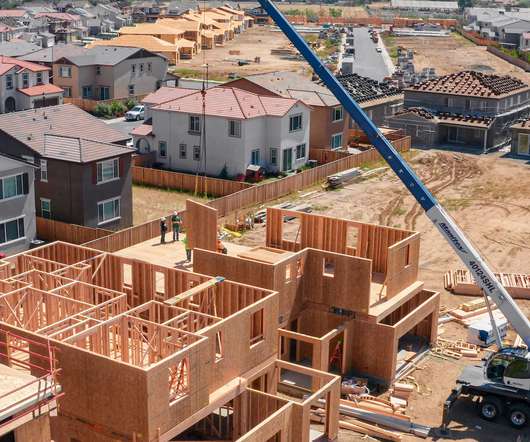
















Let's personalize your content