Dog-Legged Staircase | What Is Staircase | Advantages & Disadvantage of Dog-Legged Staircase
CivilJungle
FEBRUARY 24, 2020
What Is Staircase? A staircase is a set of steps that lead from one floor to another. The room or enclosure of the building, in which the staircase is located, is known as a staircase. It is provided to allow the means of ascending and descending between the various floors of the building. The opening […].



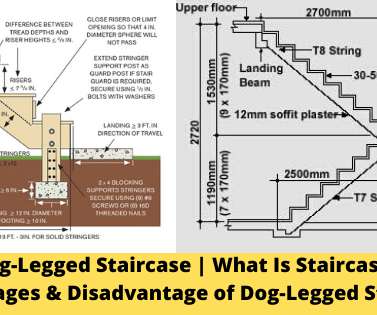
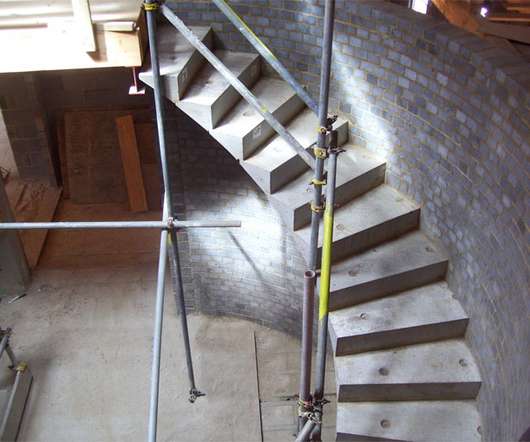
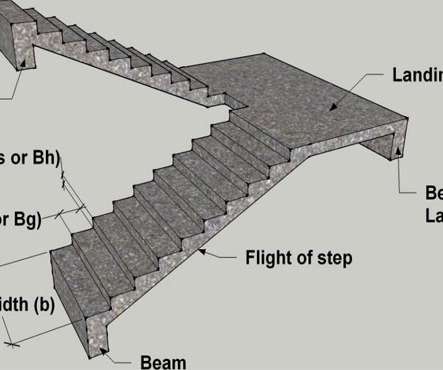
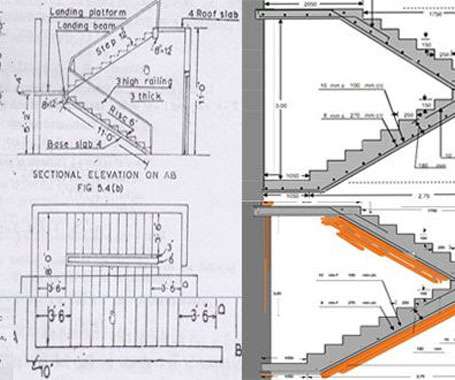
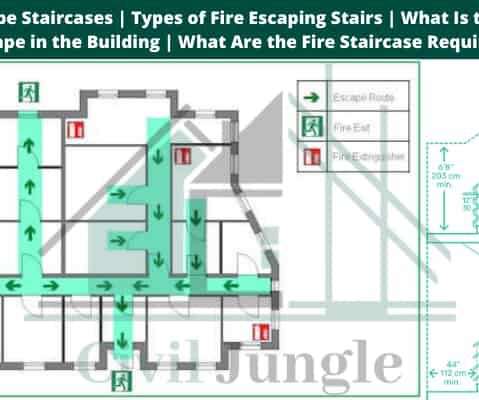
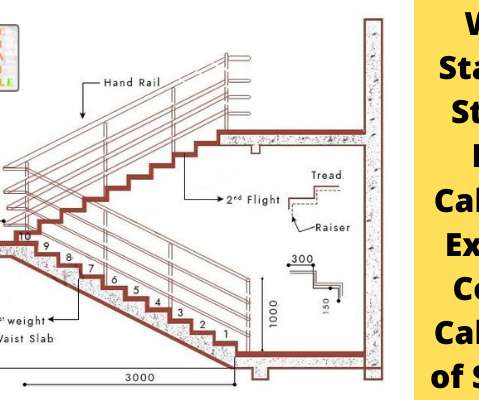
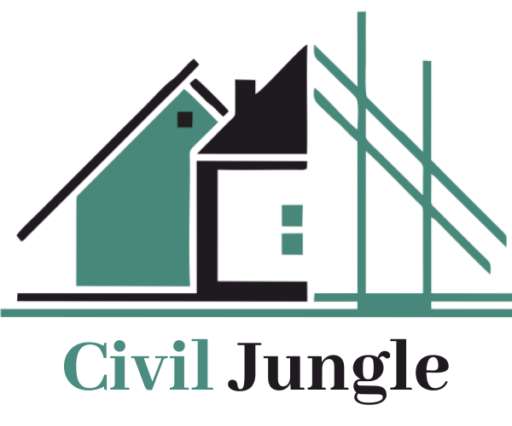


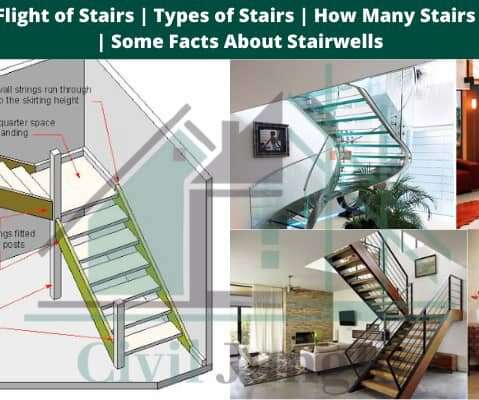
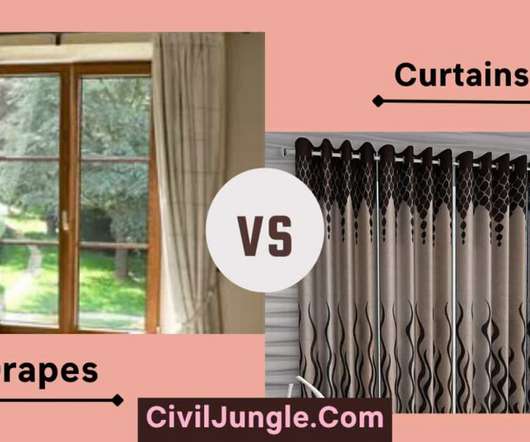










Let's personalize your content