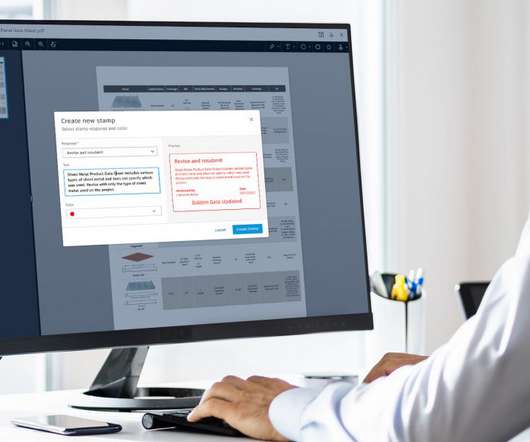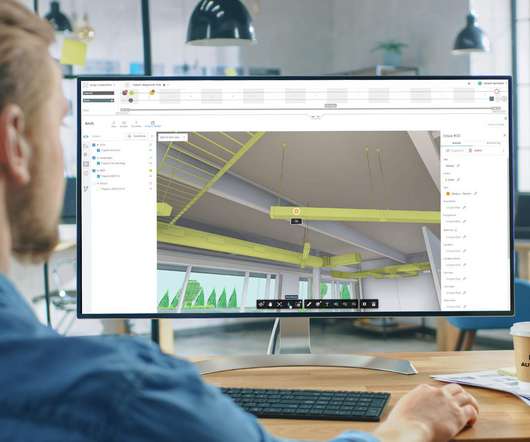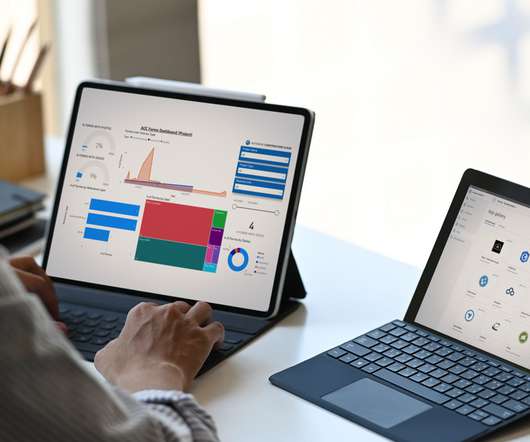What to Look for in Construction Design Software
Lets Build
JULY 15, 2022
With construction design software, you can visualize different design possibilities, create professional presentations, better assess risks , and make more informed decisions. Construction professionals worldwide have used AutoCAD construction design software since the ‘80s for 2D and 3D drafting.
























Let's personalize your content