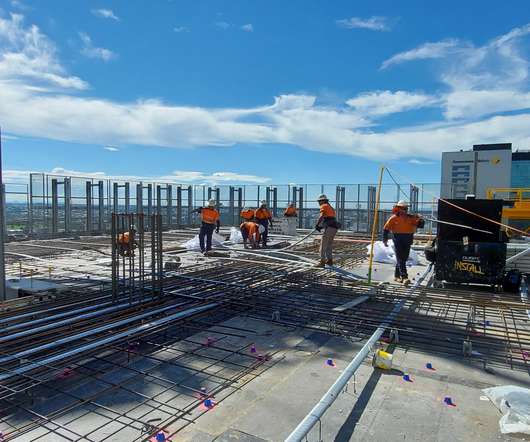Innovative Approaches to Industrial Construction Project Management
Construction Marketing
APRIL 11, 2023
This has obviously led to large-scale improvements in the way structures are designed and building materials are fabricated. All stakeholders have access to the same files, documents, drawing, and models. It streamlines scheduling. But it has also changed the way in which project managers do their jobs.










































Let's personalize your content