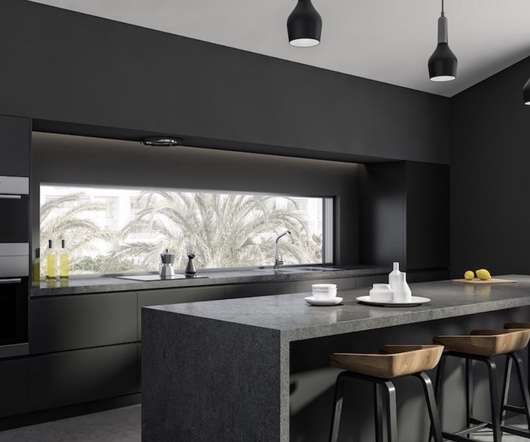BIM for Reinforced Concrete – From Design to Detailing in One Model
BIM & Beam
AUGUST 1, 2018
Before we dive in, let’s quickly review the four benefits of BIM for engineers: Combines the versatility of 2D documentation with the higher level of fidelity and accuracy of 3D modeling of steel reinforcement and concrete accessories, with minimal effort to produce both. Revit-model-driven structural-analysis.
















































Let's personalize your content