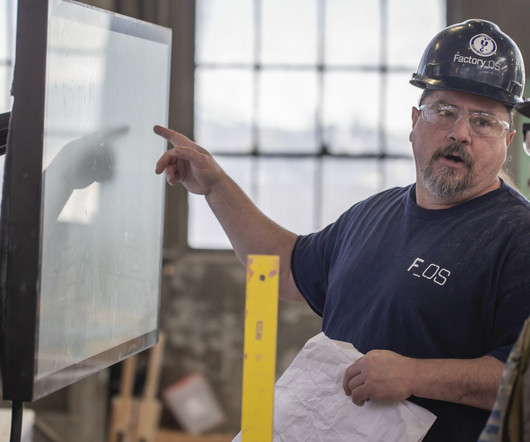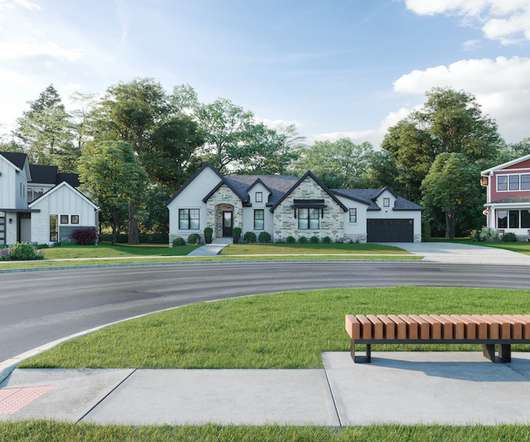Three Easy Steps to Building a Commercial Building
Wolgast Corporation
DECEMBER 6, 2023
Three-Phases to Design-Build Construction: Preliminary Design and Estimating Detailed Construction Drawings and Bidding Construction Step One/Phase I – Preliminary Design and Estimating In this First Step or Phase our Architect develops plans based on a needs analysis meeting with the building owner and representatives for a nominal fee.






















































Let's personalize your content