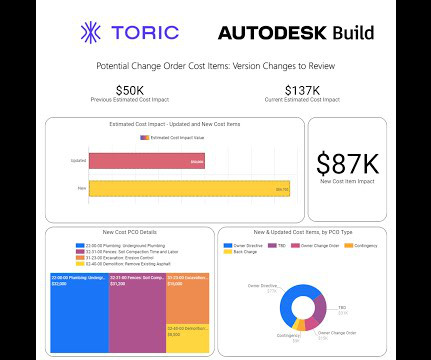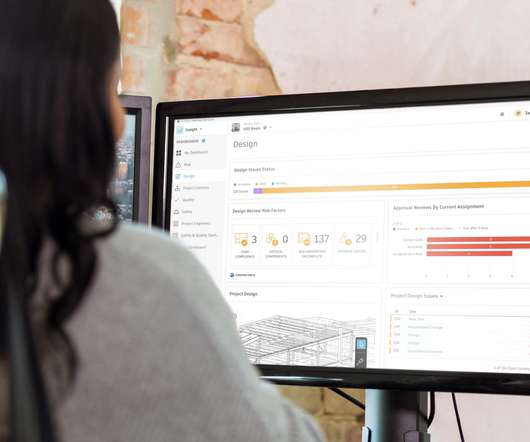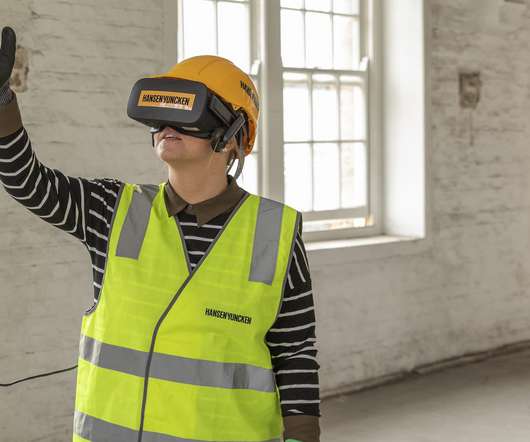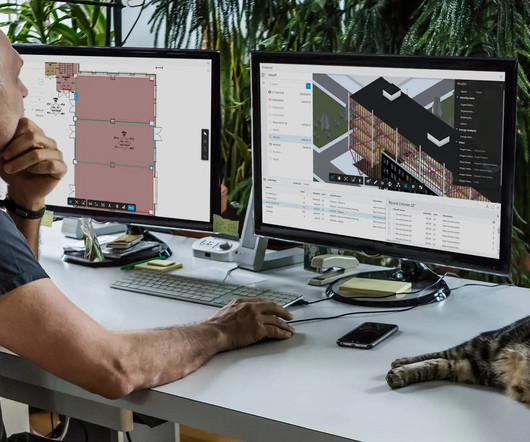Over 275 Partners Now Integrate with Autodesk Construction Applications
Autodesk Construction Cloud
NOVEMBER 6, 2023
Now, project managers can visualize 3D models generated in Metaroom directly into Autodesk Build Insights or BIM 360 Project Home dashboards. DataSeer allows construction professionals to identify, extract, and convert unstructured drawings and documents into standardized output formats, including CSV and CAD files automatically.











































Let's personalize your content