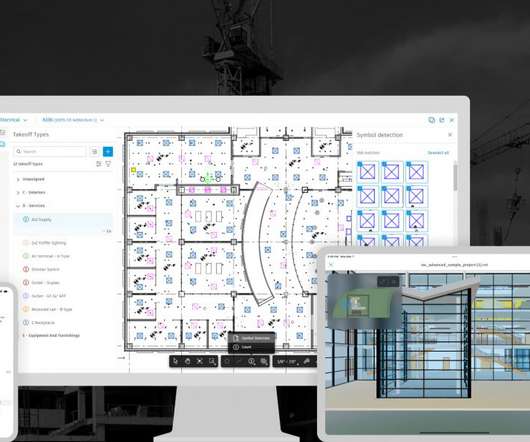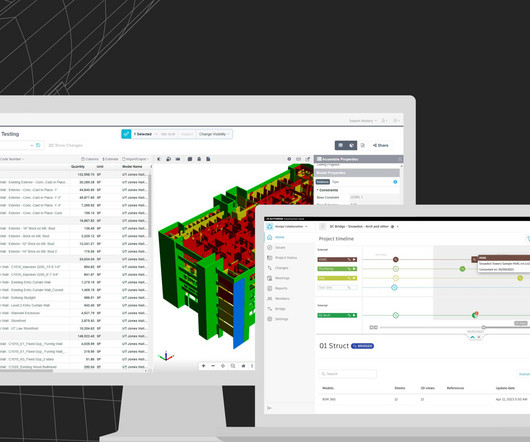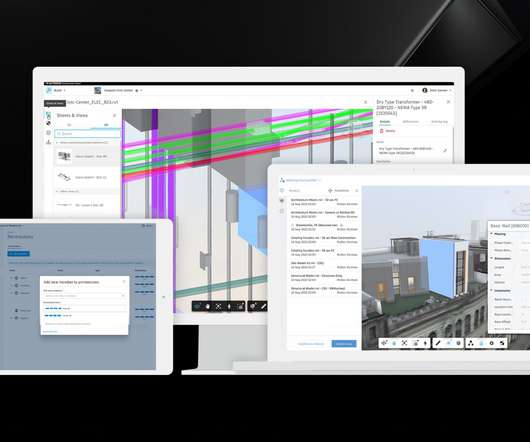Classes for Field Teams at AU 2023
Autodesk Construction Cloud
SEPTEMBER 22, 2023
Typically, a team might track installations by highlighting a drawing in Bluebeam, entering numbers into a spreadsheet every day in the project office, or even using colored pencils on a hard-copy drawing. They’d use that information to gauge their progress, identify issues early, and report to clients. CS601614 | Where's the Issue?




































Let's personalize your content