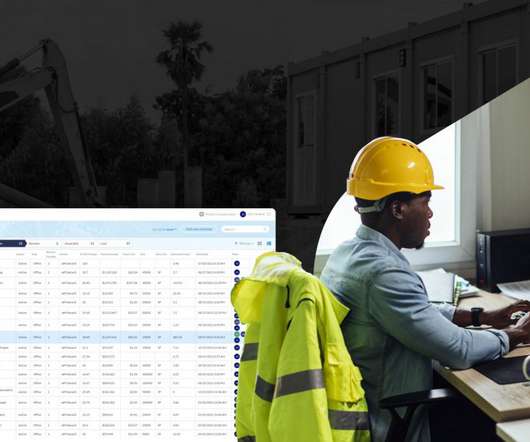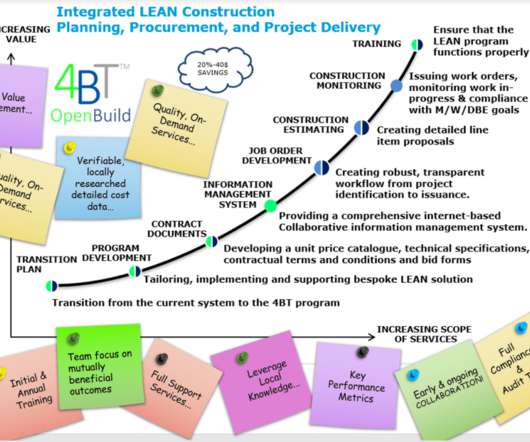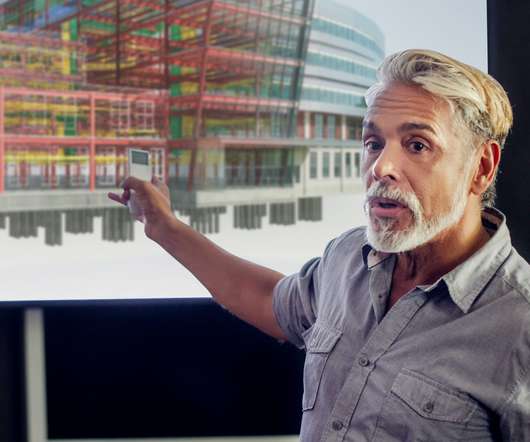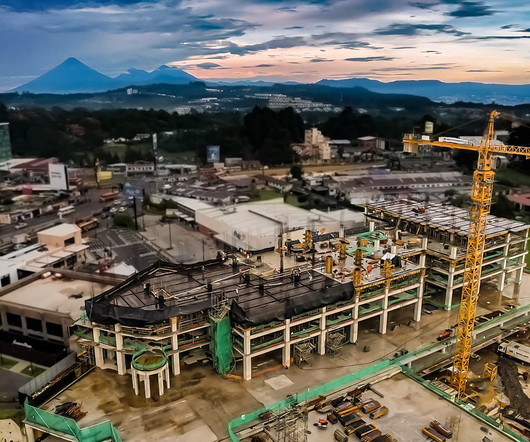3 Must-Have Features You Need in Your Estimating Software
Autodesk Construction Cloud
JUNE 20, 2022
Estimating is one of the most complex parts of the construction process. Thankfully cloud-based software solutions enable teams to create more competitive bids with accurate estimates faster. In it, Troy Simon, Head of Client Services at ProEst discusses the challenges of estimating at length. Connected takeoff and estimate .














































Let's personalize your content