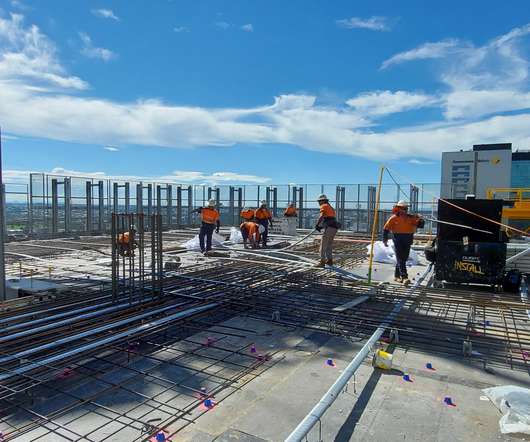Rebar Projects in Revit
BIM & Beam
JUNE 29, 2015
Software developers are approaching this growing need in different ways. One strong solution available on the market is combining familiar, existing software with new third party add-ons. For example, SOFiSTiK, a German software development company provides a rebar detailing add-on to complement Autodesk Revit.


































Let's personalize your content