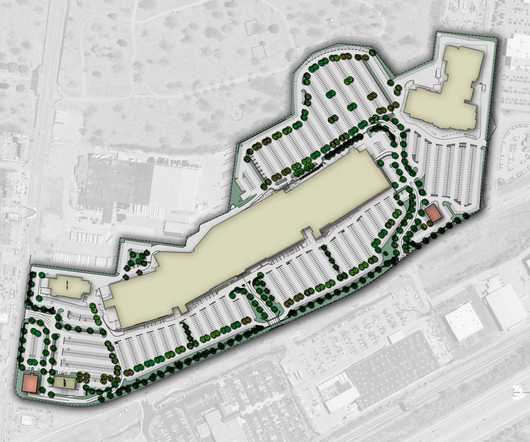AEC Collection Workflows: Dynamo for Structure
BIM & Beam
JANUARY 2, 2018
The visual programming interface of Dynamo for Revit is enabling structural engineers with the tools to build structural models with minimal energy and make their own structural design tools. Structural engineers and detailers can use Dynamo to seed up and automate concrete detailing workflows in Revit.


























Let's personalize your content