The Power of Augmented Reality (AR) in Construction
Autodesk Construction Cloud
JANUARY 16, 2022
a piece of furniture or appliance) might look like in their own environment. In healthcare, AR is being used to visualize organs or simulate procedures. AR refers to experiences and technologies that bring computer-generated objects into a physical environment, like augmented reality glasses for construction. Key Takeaways.







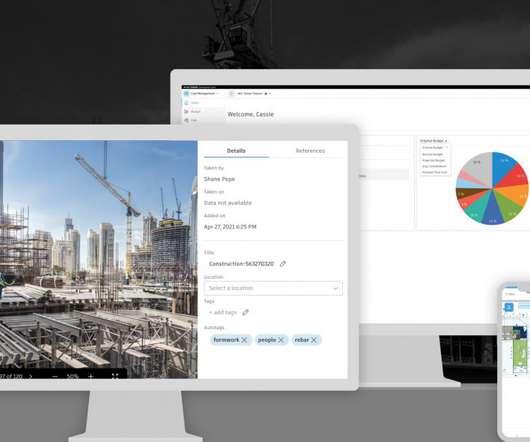






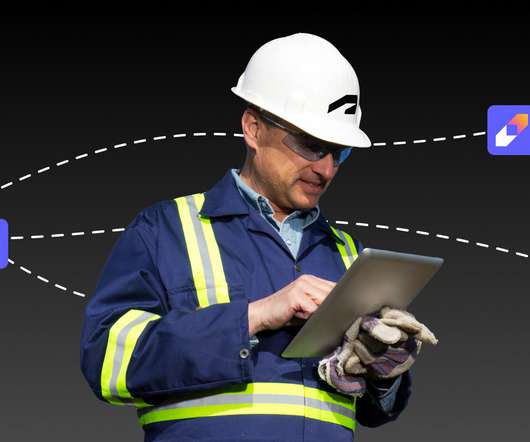

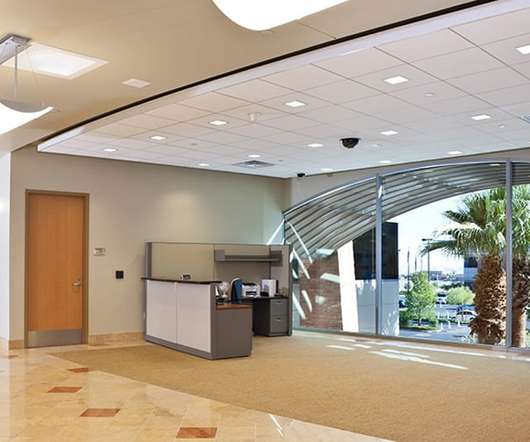










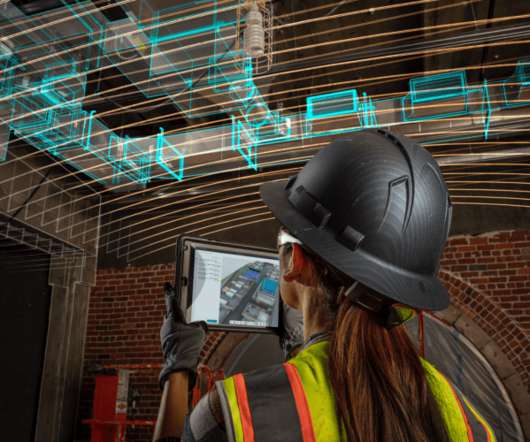

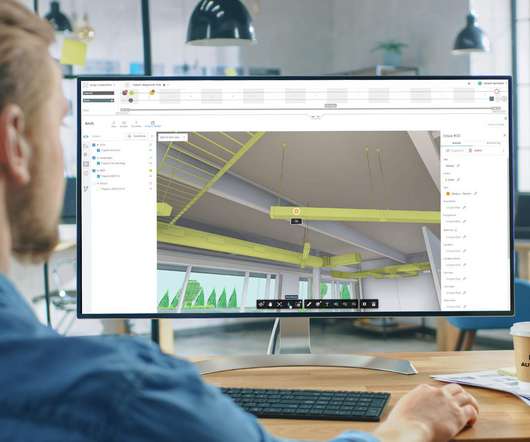
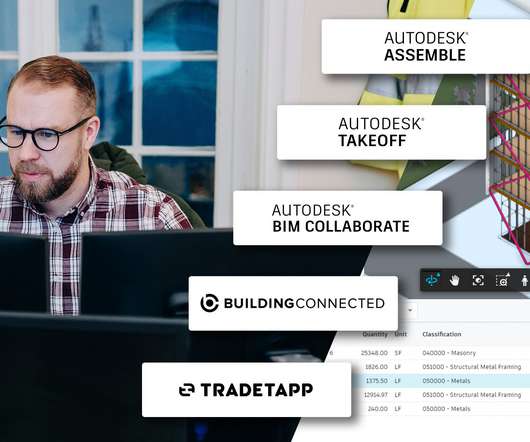

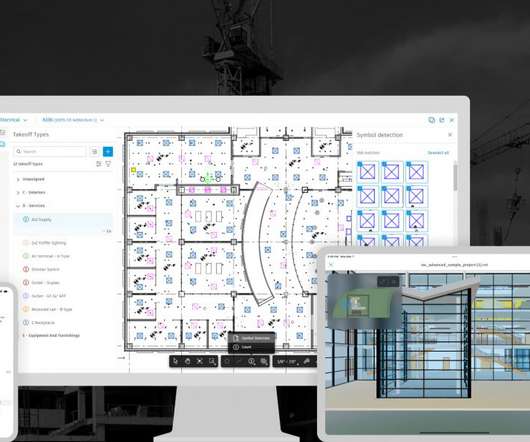
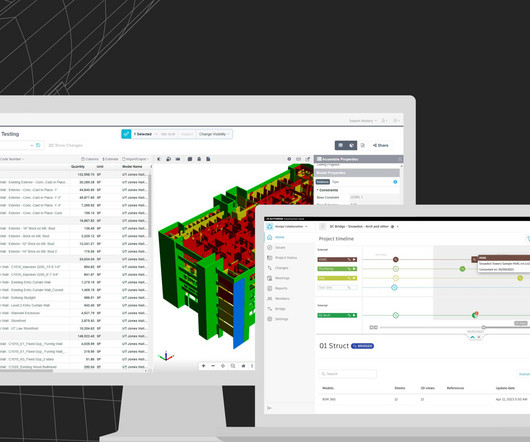





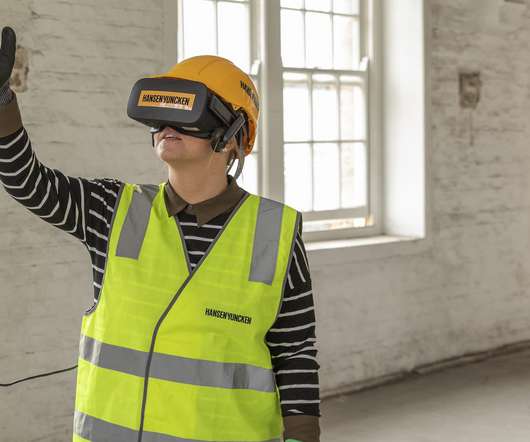









Let's personalize your content