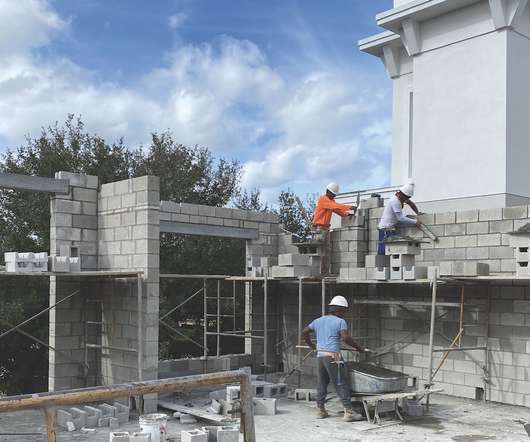Rebar Detailing to Fabrication at Autodesk University 2014
BIM & Beam
DECEMBER 22, 2014
This year at Autodesk University we had a set of fantastic classes for the Structural Engineering and Fabrication industry. One of them was “Rebar Detailing to Fabrication Workflows Using Building Information Modeling” presented by Jeff Cochrane - Director, Software Design, Applied Systems Associates, Inc.































Let's personalize your content