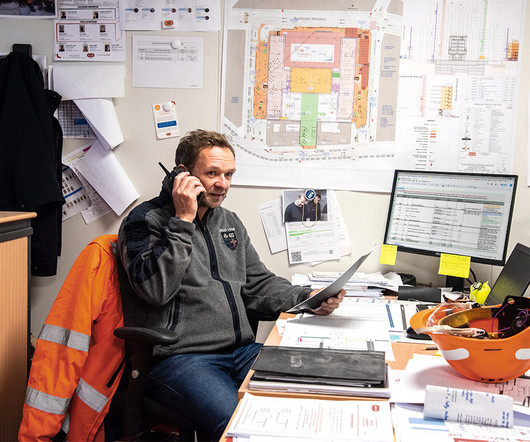Building beyond boundaries: BIM and the data revolution in construction
Fieldwire
JULY 24, 2023
Implementing BIM and leveraging visualization technologies, such as 4D/5D renderings, virtual reality (VR), augmented reality (AR), and mixed reality (MR), not only enhances project planning and coordination but also appeals to tech-savvy individuals seeking dynamic and engaging work environments.



























Let's personalize your content