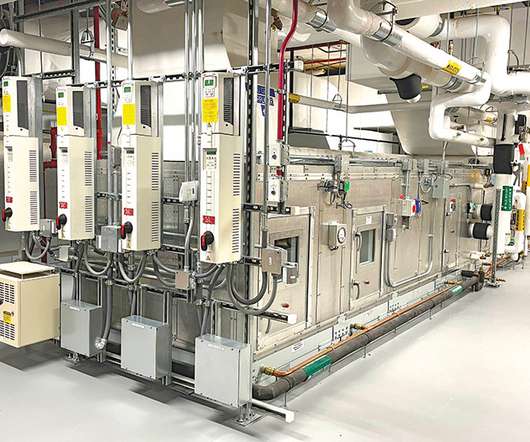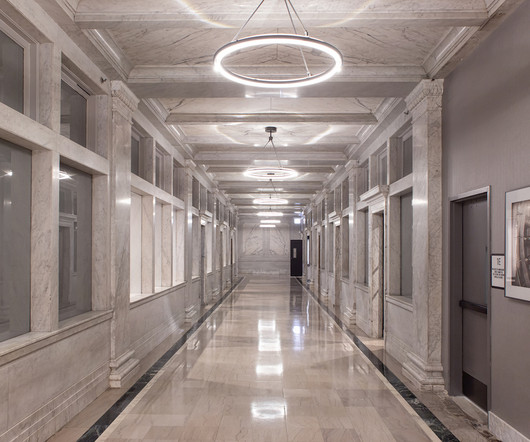Best Specialty Construction: Nemours Children's Hospital, Delaware - Infrastructure Upgrades Phase 1
ENR Construction
OCTOBER 16, 2022
Using an integrated project delivery method, the team renovated MEP systems serving more than 1 million sq ft in the occupied hospital’s duPont Pavilion that did not meet current National Electrical Code for emergency electrical distribution. The HVAC system had also exceeded its serviceable life.



































Let's personalize your content